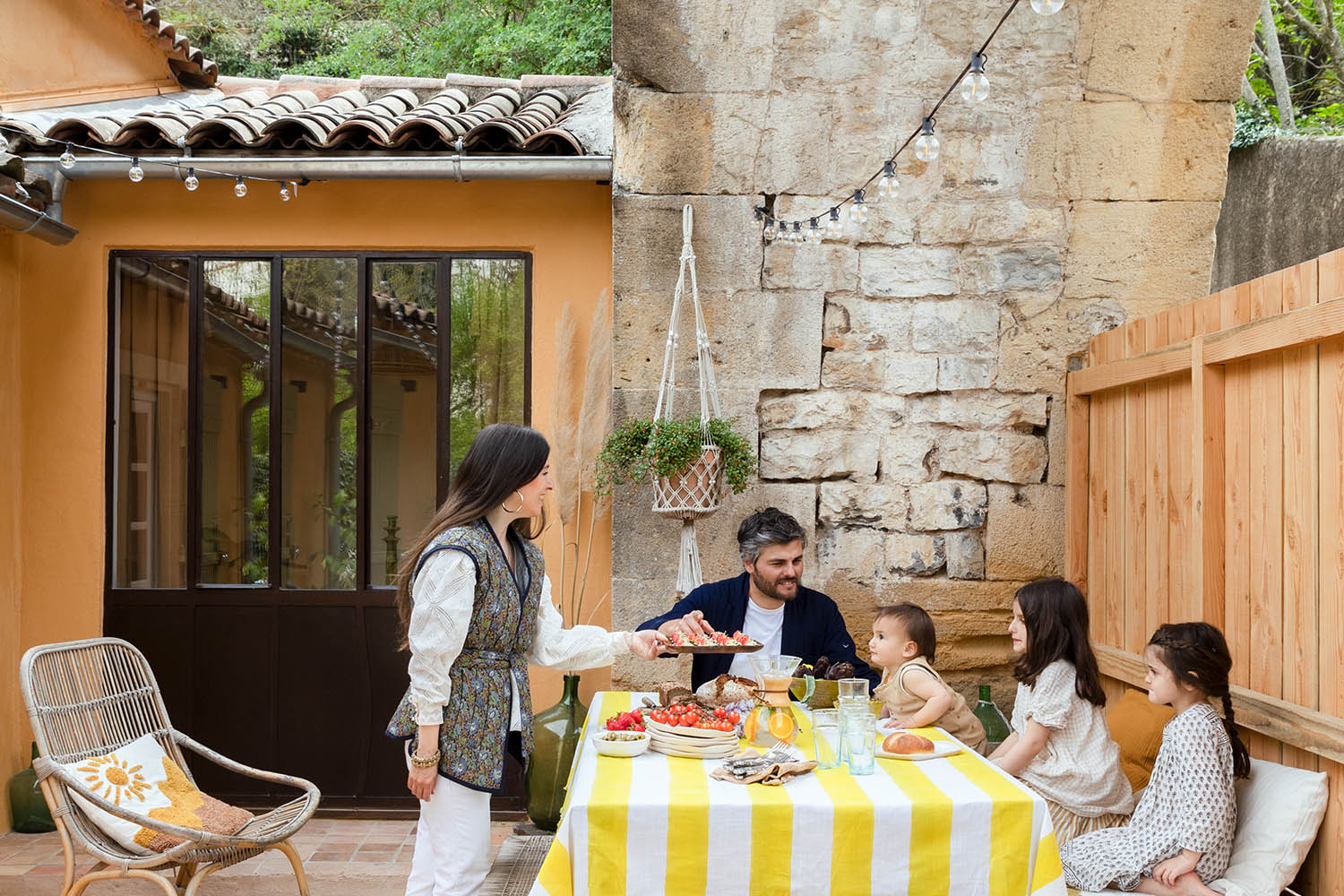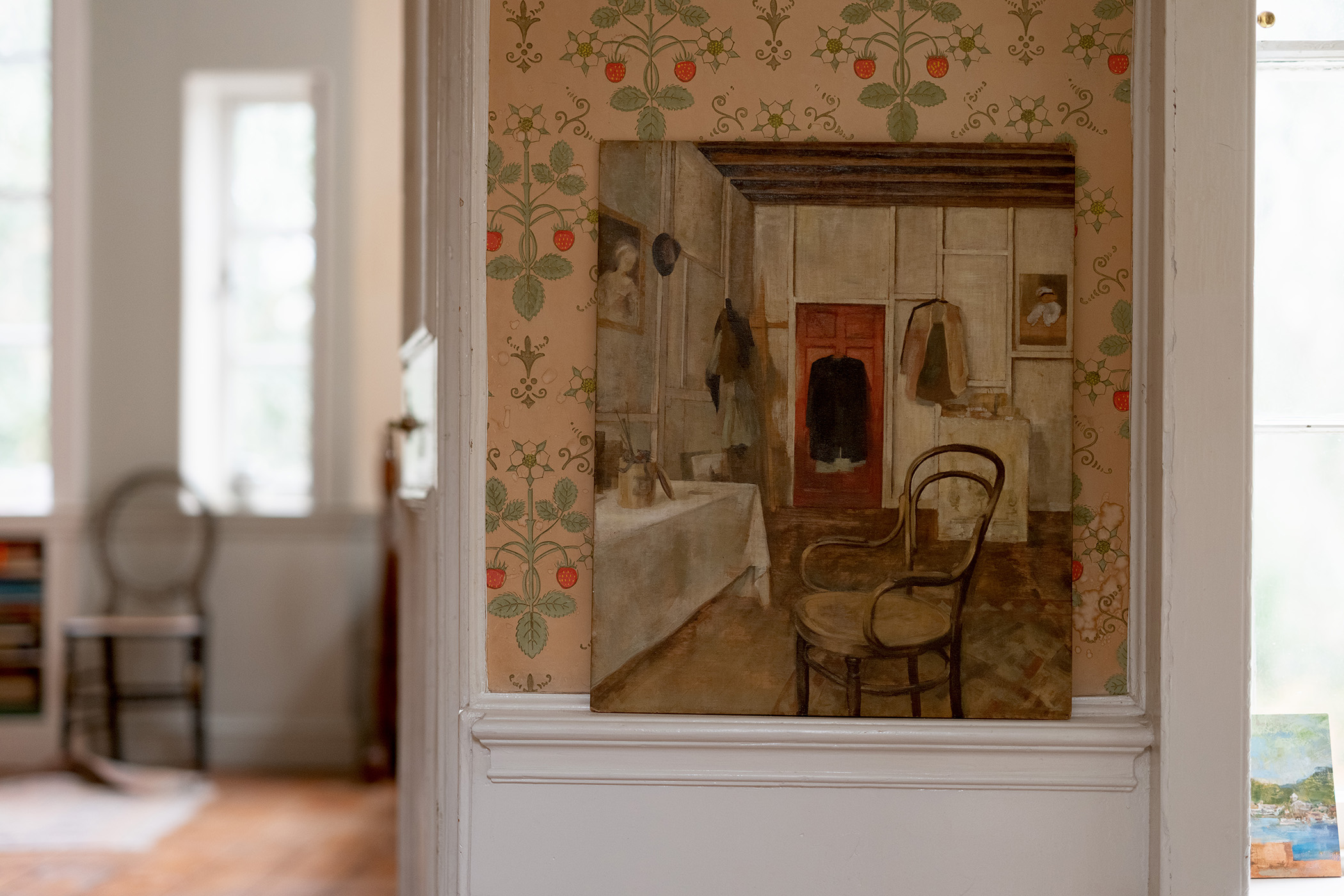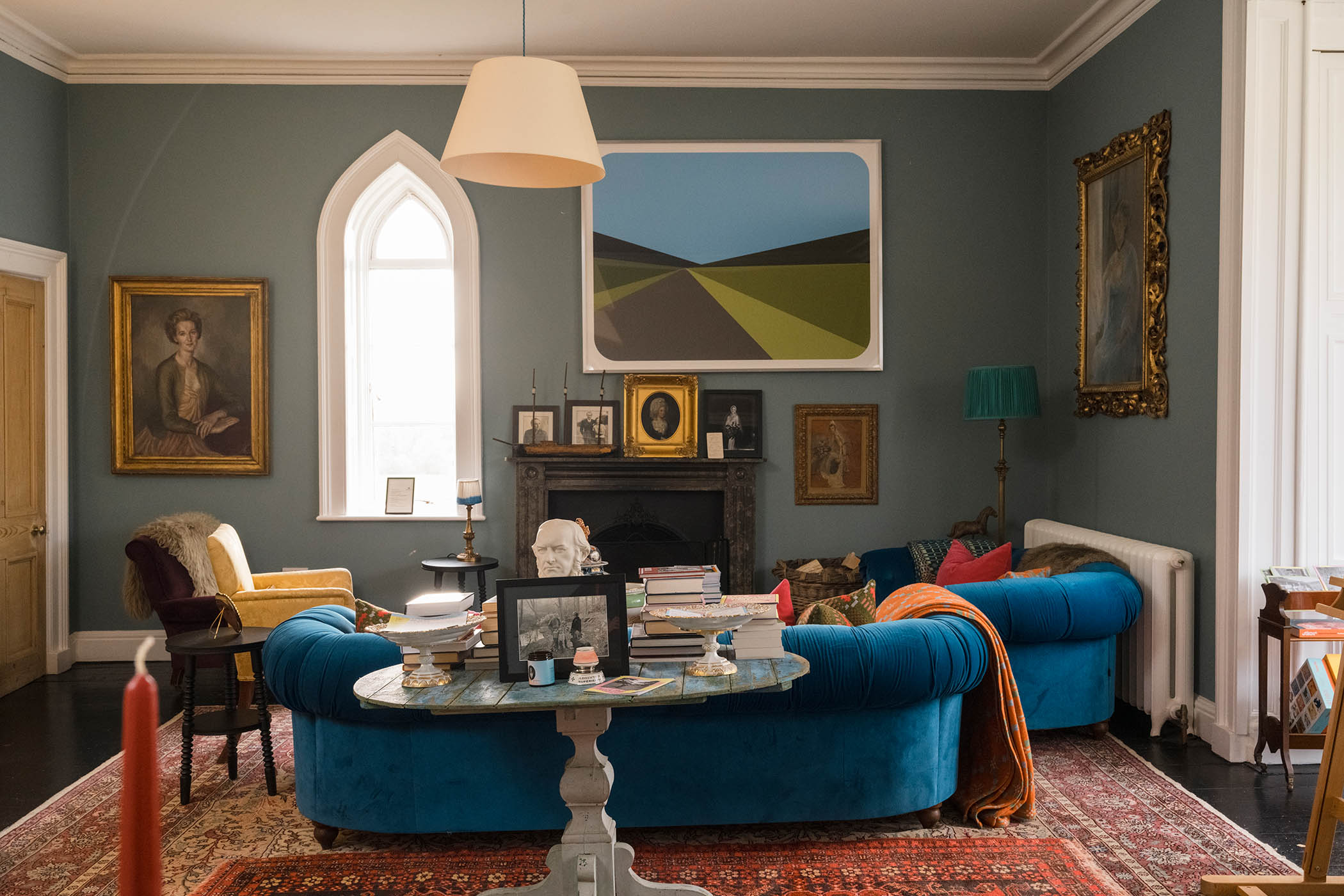Related articles:
Photography by Monica Spezia
Self-taught designer Alexandre Reignier used to work as a technical designer in a mechanical engineering company before he gave in to his love of wood. Today he designs sustainable pieces for the home, from the limited-edition Henri stool – made of bleached, curved slats of solid ash over white lacquered aluminium, inspired by a contemporary Japanese and Nordic aesthetic – to minimalist, wooden salt-and-pepper shakers.
His home is also made of wood, though surprisingly little of it, given that it accommodates a family of five.
As a child, Reignier, 37, dreamed of living in a made-to-measure home with contemporary lines, built entirely out of wood. Before his current home, a “tiny house” he has renovated and customised himself, the family lived in a bespoke wooden cocoon of a two-storey family home. Reignier worked with Atelier Ordinaire, an architectural studio specialising in the use of timber, to design a minimalist, all-wood dwelling.

“We needed to reconnect and discover the true value of things,” he said. The structure was delivered in a kit and erected in 10 weeks on a plot in the Provençal village of Ventabren, home to the Roquefavour Aqueduct, the world’s largest stone aqueduct.
Reignier is a proponent of the “tiny living” movement. Advocates typically reject the capitalist perils of the property ladder and rental iniquities, striving instead to live sustainably and buy. “Going tiny” might mean living in a pared-down version of a regular house or in a souped-up cabin in the woods. Acknowledging the trend, in 2014 France legalised “lightweight habitats” such as yurts and tiny houses, the latter measuring, on average, 10 to 45 sq metres.
“I usually build wooden cabins in the woods,” says Reignier. “Now I said to myself: this is the time to do a project outside the box and have fun. This one is a bit different.” He found a cottage hidden between the outer arches of the aqueduct, overlooked by Sainte-Victoire, the mystical mountain that Cézanne painted again and again over a number of decades, and just 15 minutes from Aix en Provence.

At 23 sq metres, the space would be a squeeze for most couples, let alone for Reignier and his partner Aude Bertrand – a digital strategist, blogger and holistic therapist – and their three children: Daphné, Noée, and Naël. “There’s nothing extraordinary about it,” laughs Reignier, whose innovative design solutions are at play throughout this ingenious space. “It’s all about adapting and learning to keep things in order.”
Related articles:
From the outside, very little has changed. Reignier simply repaired the old roof, freshened up the façades and the shutters, repainting them in the apricot and olive green typical of local buildings, properly insulated the existing walls and added a new glass wall to the veranda.
The interior, on the other hand, was completely redesigned. “I started from scratch,” says Reignier, “giving each segment a precise function: entrance hall, kitchen, dining room, bathroom and laundry, and a living room that becomes a bedroom for five”. He studied each room in detail, integrating most of the furniture into the walls, in a series of perfect fits.
Newsletters
Choose the newsletters you want to receive
View more
For information about how The Observer protects your data, read our Privacy Policy

“Everything was possible thanks to what was, admittedly, a hard 3D design process. But basically it’s what I’ve always done best.” Once the design was complete, Reignier pre-made every single piece of furniture, ceiling and wall. All he had to do on site was to put the pieces together, like Lego.
The result is a mini-house with lots of wood inside, creating the cosy cocoon effect he wanted. Everything is in its place, even if you can’t see it. His inspiration is the masters of Japanese architecture – the true experts in space-saving solutions.
The foldaway double bed folds into a bookcase, and their supports become comfortable coffee tables for what is now the living room. A small staircase leads from the kitchen up to the mezzanine and the children’s beds, with bright blankets and cushions by Annabel Kern. In the custom-made kitchen, the burner comes out of a drawer. The small hallway separating the bathroom (with its recycled stone sink) from the kitchen is an interlocking set of storage units. Next to the bathroom there is a small laundry and a wardrobe. The shoe rack is hidden in the sliding door of the bathroom.
“There are very few pieces of furniture you can see in the house,” Alex says. Apart from the ceramic lamps, designed by Margaux Keller, and a few tables, everything is bespoke and his own creation. Each piece is one of a limited series, handmade and available online, including Le Campeur stool, made of birch plywood from the local forests, or the wood and aluminium Henri stool. These are smart and versatile pieces that can easily be moved to the courtyard, transformed into an extra open-air room (84 sq meters), with a large dining table in the shade of the old aqueduct and even a small pool – the children’s favourite spot - to cool off in, when the weather is fine.
Nothing is lacking. Except perhaps a little more space.
Reignier is working on a new project. ‘It’s almost ready, but I’ve said too much already... I will let you know soon”.


