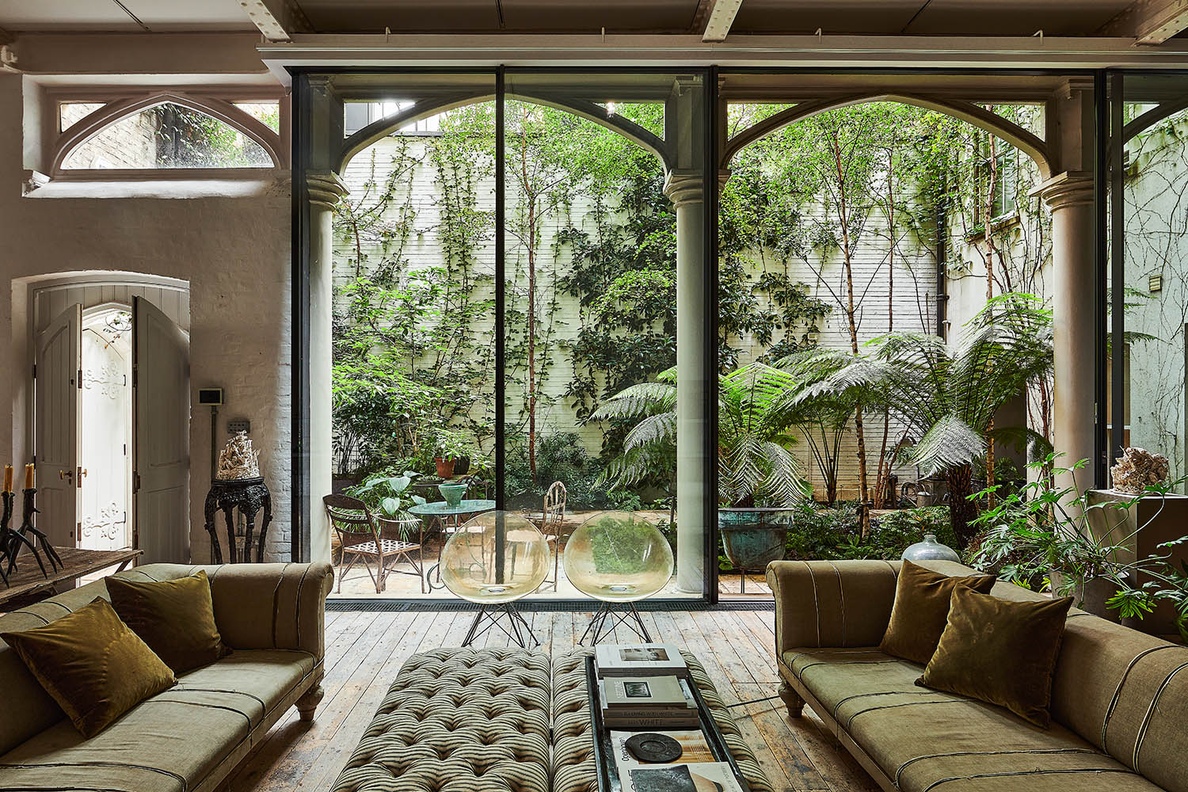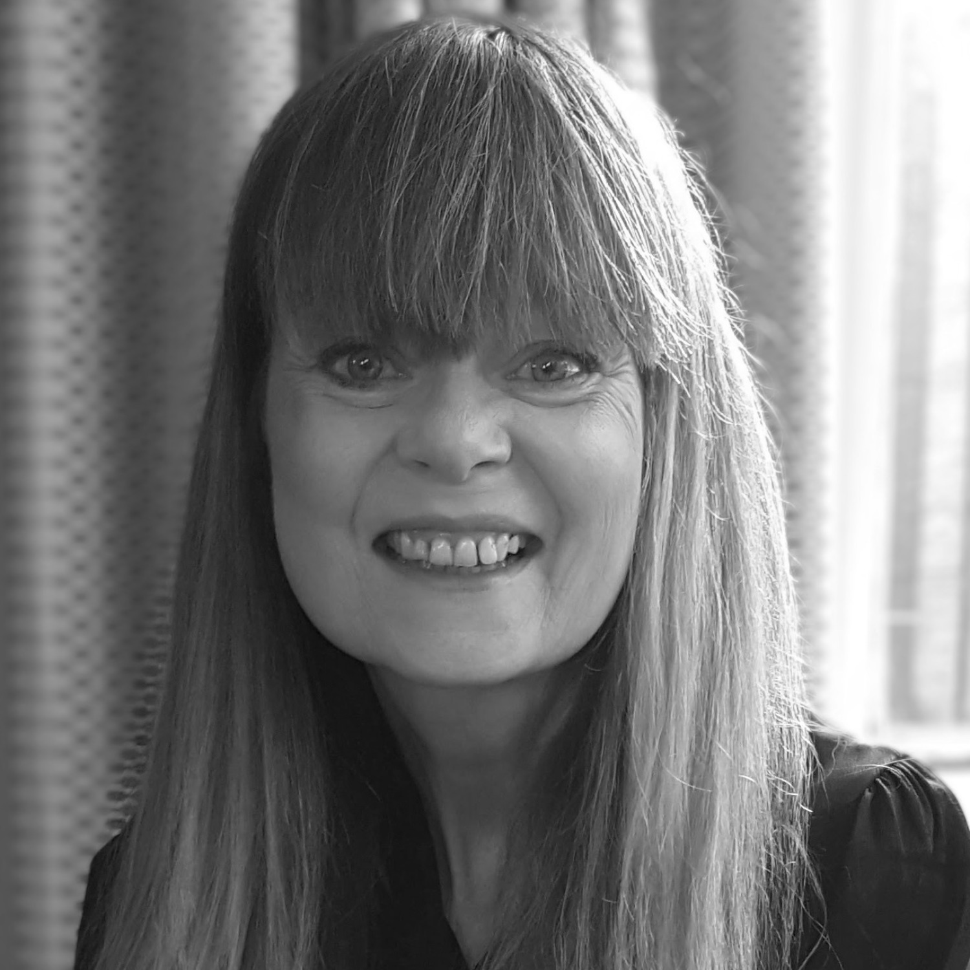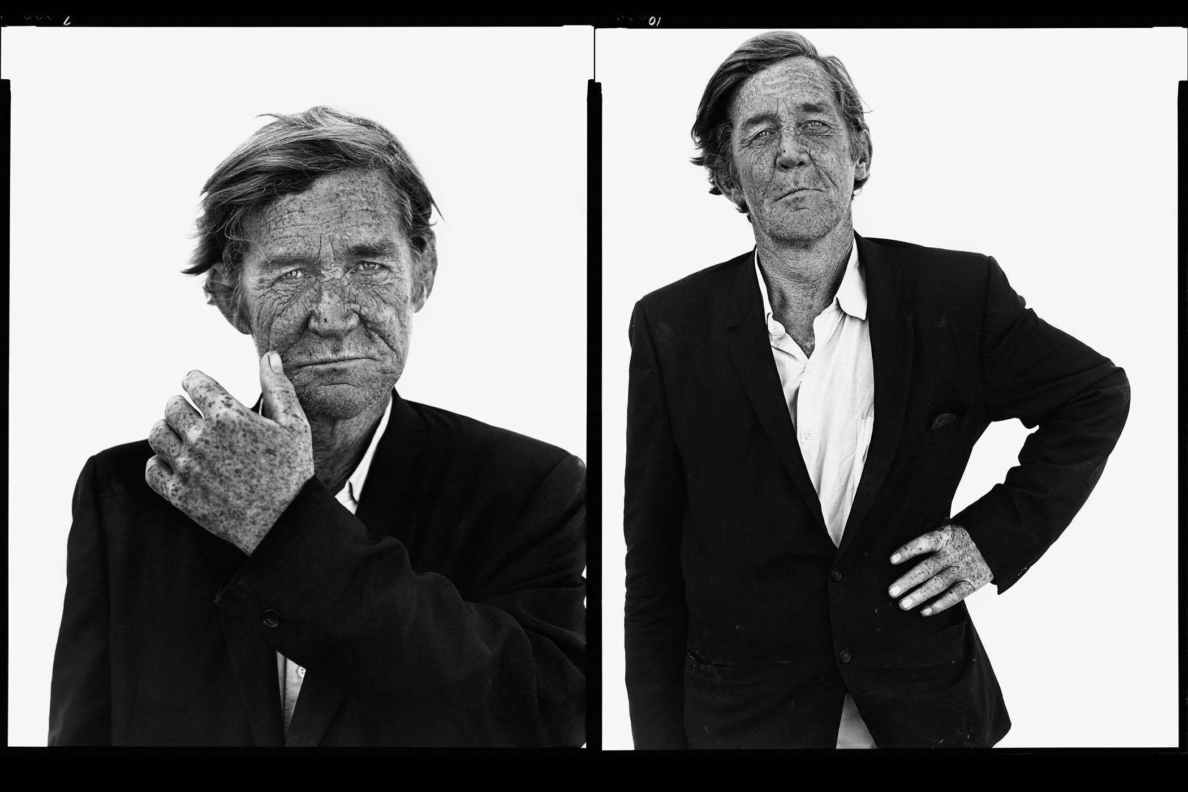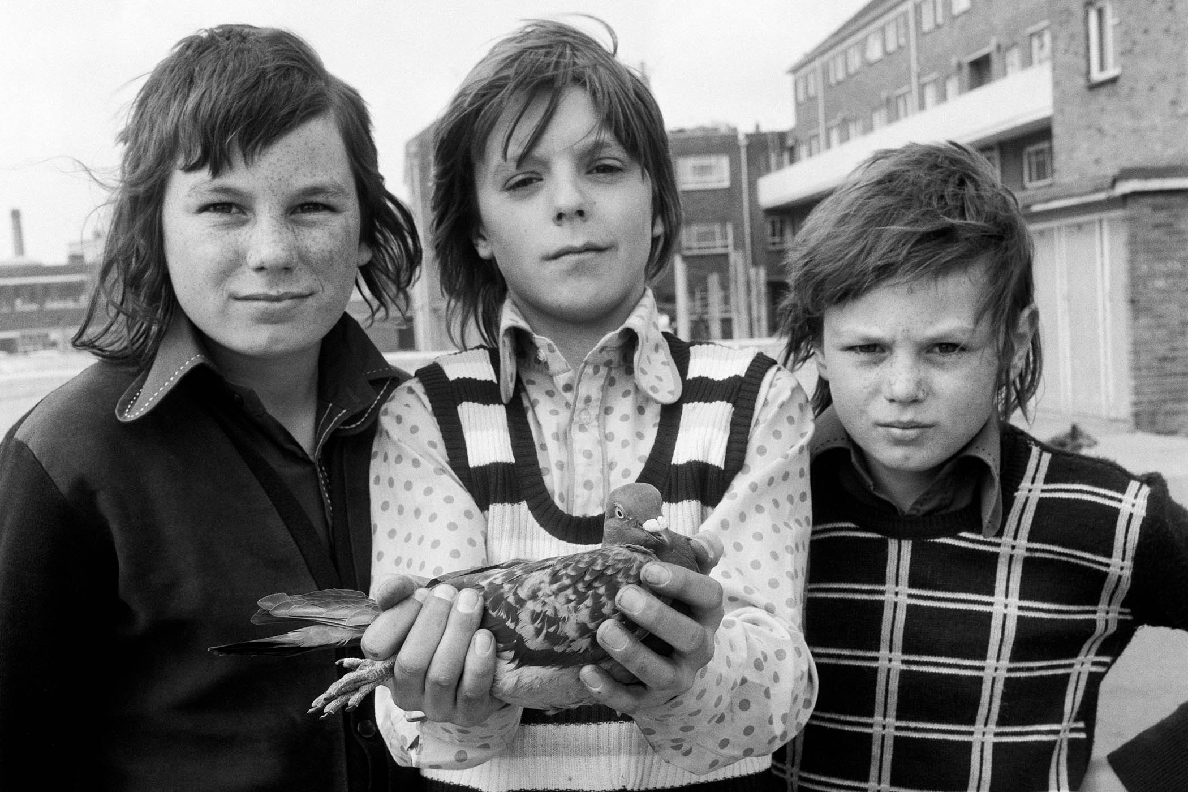Photographs Ingrid Rasmussen
I press the buzzer of sculptor Lucille Lewin’s Marylebone home, a former early Victorian primary school on Chiltern Street, look through the railings of the cast-iron gate, and the second one beyond it, and imagine them being opened by tiny, terrorised children itching to charge down the stone path. I glimpse some greenery but, otherwise, there is no sign of life. I check the time, wonder whether to call, press the buzzer again. A figure emerges, a white Panama hat in hand. It is Richard Lewin, Lucille’s husband. “We were expecting you at 12,” he apologises as he opens the first gate.
I offer to come back later. No need, he says, leading me into what used to be the playground, or at least half of it, into a courtyard of curated ferns, trees and climbers, some thigh-high, others reaching towards the second and third storeys of this 18th-century building. The Panama hat suddenly seems quite at home.
I follow him into the ground-floor living space. It is a single, enormous room, separated from the garden courtyard by glass that sits against the courtyard’s original columns. The playground extended beyond them to the wall, once painted a dour brown. Lucille and Richard, both originally from Johannesburg, are drawn to volume, scale and, most of all, light, so they requisitioned the space with its 13m-high ceilings, extended the windows and transformed it into a cathedral of white and warm neutrals, untreated wood, metal and stone.
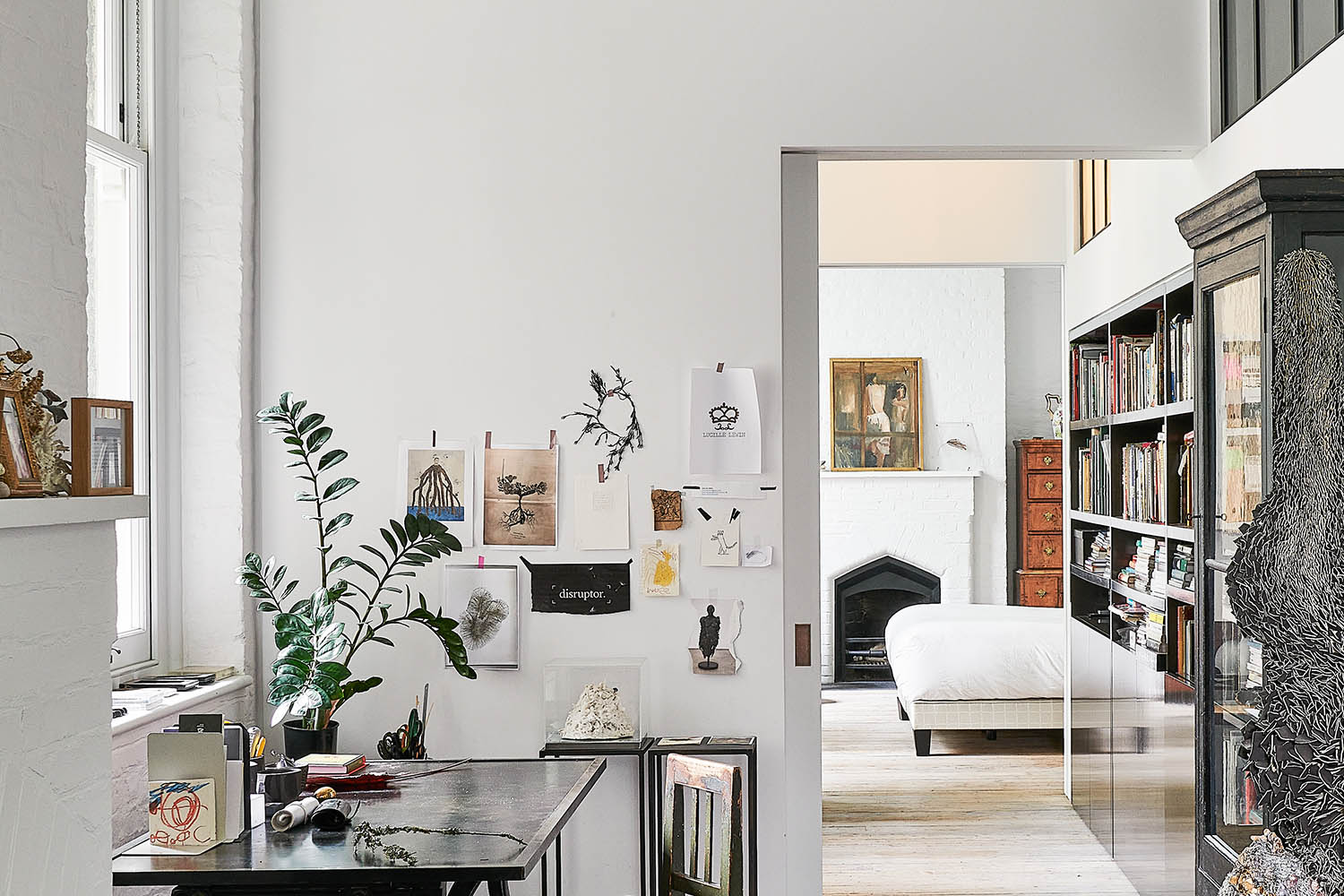
Visions in white: the desk where Lewin sketches out her sculptures, and Richard’s room beyond
“Lucille might still be in the bath,” Richard says, and he goes off to the kitchen zone, a study in white (carrara work surface, industrial open shelves holding white crockery, rows of antique glassware), to make tea.
I listen to the stillness, feel the movement in the sculptural pieces in white porcelain that Lucille has been creating for the past decade. They are positioned on every surface – on the white, painted brick walls, on the wooden side table, the shelves that stretch the length of the back wall, beside the two outsize lichen-coloured sofas that bring the natural world inside. Plants do the same and there are accents of green everywhere – in a pair of plastic shell chairs by Philippe Starck for Kartell, in the embroidered Victorian chair that belonged to her grandmother, in the pair of Chesterfield ottomans, art books lined up on top of them, and in the second, much smaller courtyard at the kitchen end of the room.
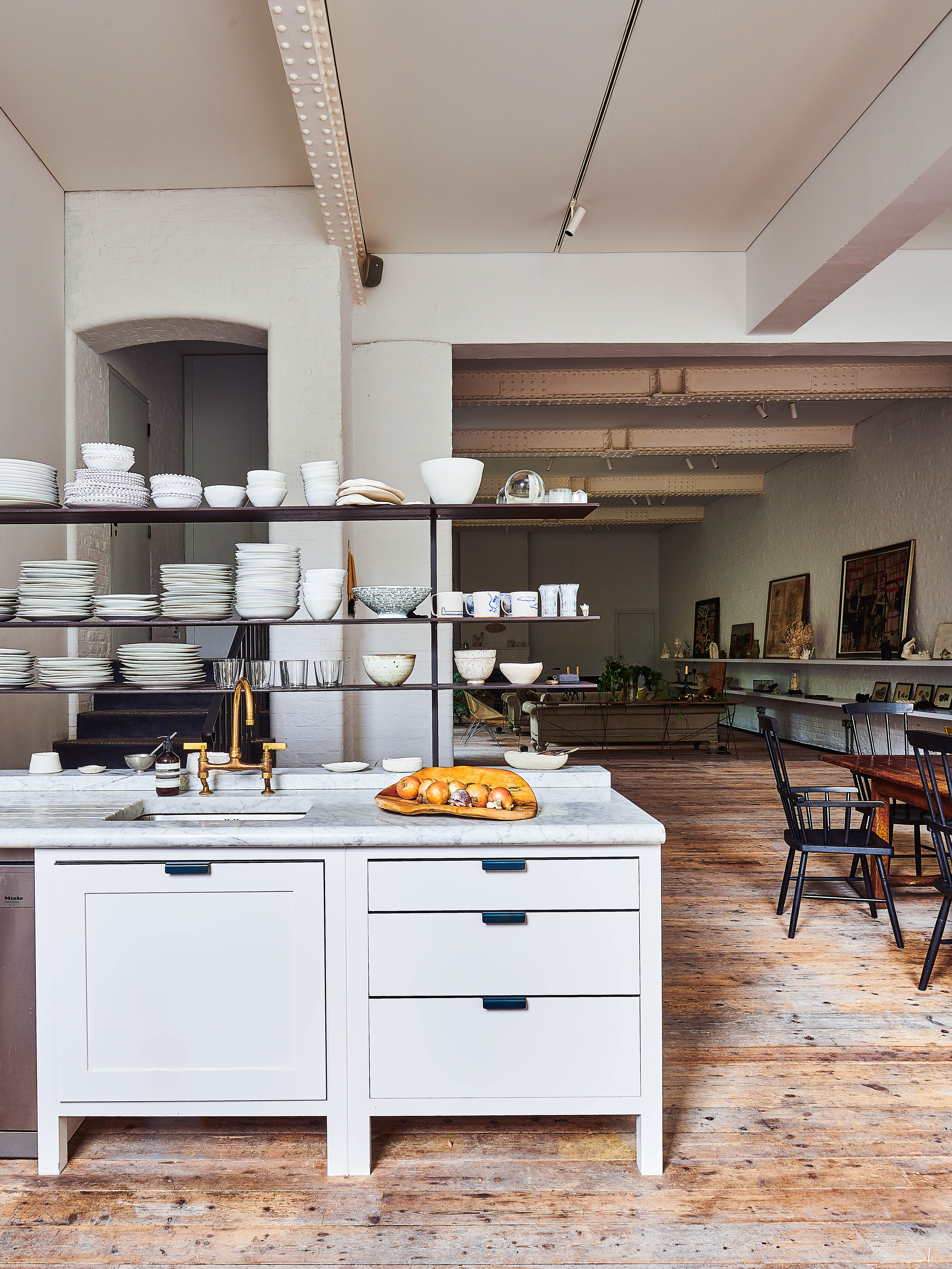
Cooking up a storm: marble tops and industrial beams in the kitchen area
I spot two imposters in the room’s artful mix – a football and, on the floor beside the fireplace, a huge flatscreen TV – when Lucille appears. She does so as if by magic for there is no hint of a staircase. She is an edit in grey: loose, calf-length trousers, camisole and cardigan offset by midnight-blue Birkenstocks. Restraint is her watchword: in her clothes, her person, what she has brought to her design and retail career. She and Richard founded the womenswear brand Whistles in 1976; they sold it to Karen Millen for £6m in 2002 and in 2007 Lucille spent a year as creative director of Liberty.
Richard slips away. There are tasks to be done; the pair are leaving for Croatia the next day and, says Lucille, “I’ve got a man coming with trousers for me at 11.”
Related articles:
In the meantime, she introduces me to her work, sotto voce, as a hostess might when introducing significant guests at a party. She returned to the art studies she abandoned before moving, at 21, to America with Richard, who was studying at Harvard Business School. She studied at City Lit and then, in 2017, she graduated with an MA in glass and ceramics from the Royal College of Art. Today, she works with spiralled tubes of white porcelain, gold leaf, glass and electro-formed copper. Her wall and table-based pieces are tangled, tactile, chthonic.
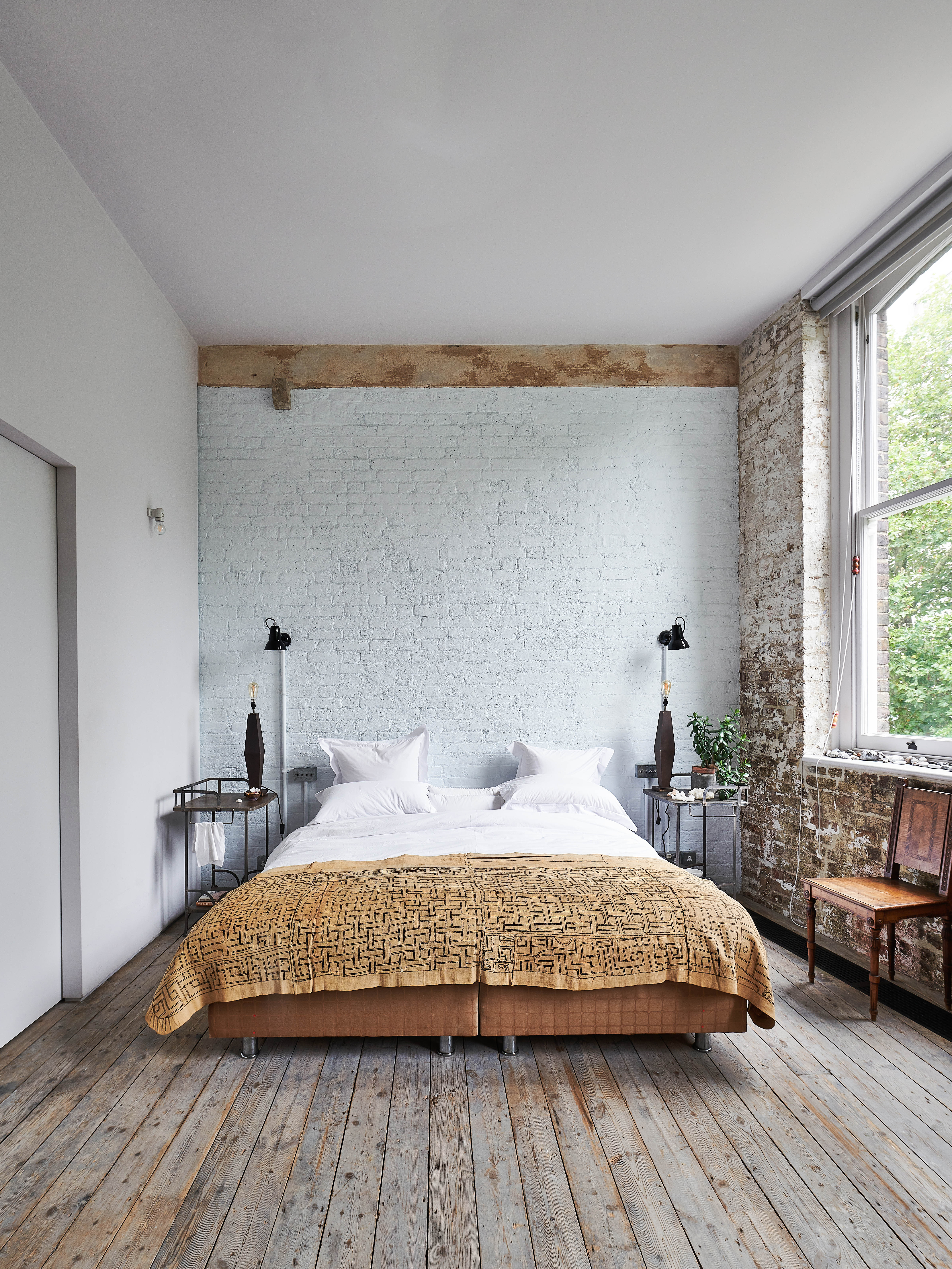
And so to bed: one of the bedrooms with exposed brick walls and large window on to the garden
“The collision between humanity and nature,” is the recurring theme, she tells me cheerily. Informed by AI and climate change, dreams, memories and fears, these abstract pieces gesture to “how the world will regenerate after we’ve blown ourselves up. The themes are dark and political, but the pieces are done with hope.”
We sit down at the kitchen table from Christie’s, a table so long it would make monks at a refectory table feel short-changed, and she tells me the story of their home. They bought the building in 1983. “Nobody wanted these kinds of spaces back then. Warehouses were for artists in Manhattan.” For 20 years, they used it as a fashion design studio, offices and showroom. They then worked with London-based architect Seth Stein, who also built their home of sandstone and steel in Plettenberg Bay on South Africa’s Garden Route. “It’s a glorious landscape, very wild. I was born on the sea and my work has a lot of elements of the sea in it. I love sun and I love air, I love love love it.”
She is in the middle of telling me how they brought all their outsized, custom-made furniture over from their 11-bedroom Georgian townhouse in Bryanston Square, north of Marble Arch, when the buzzer rings.
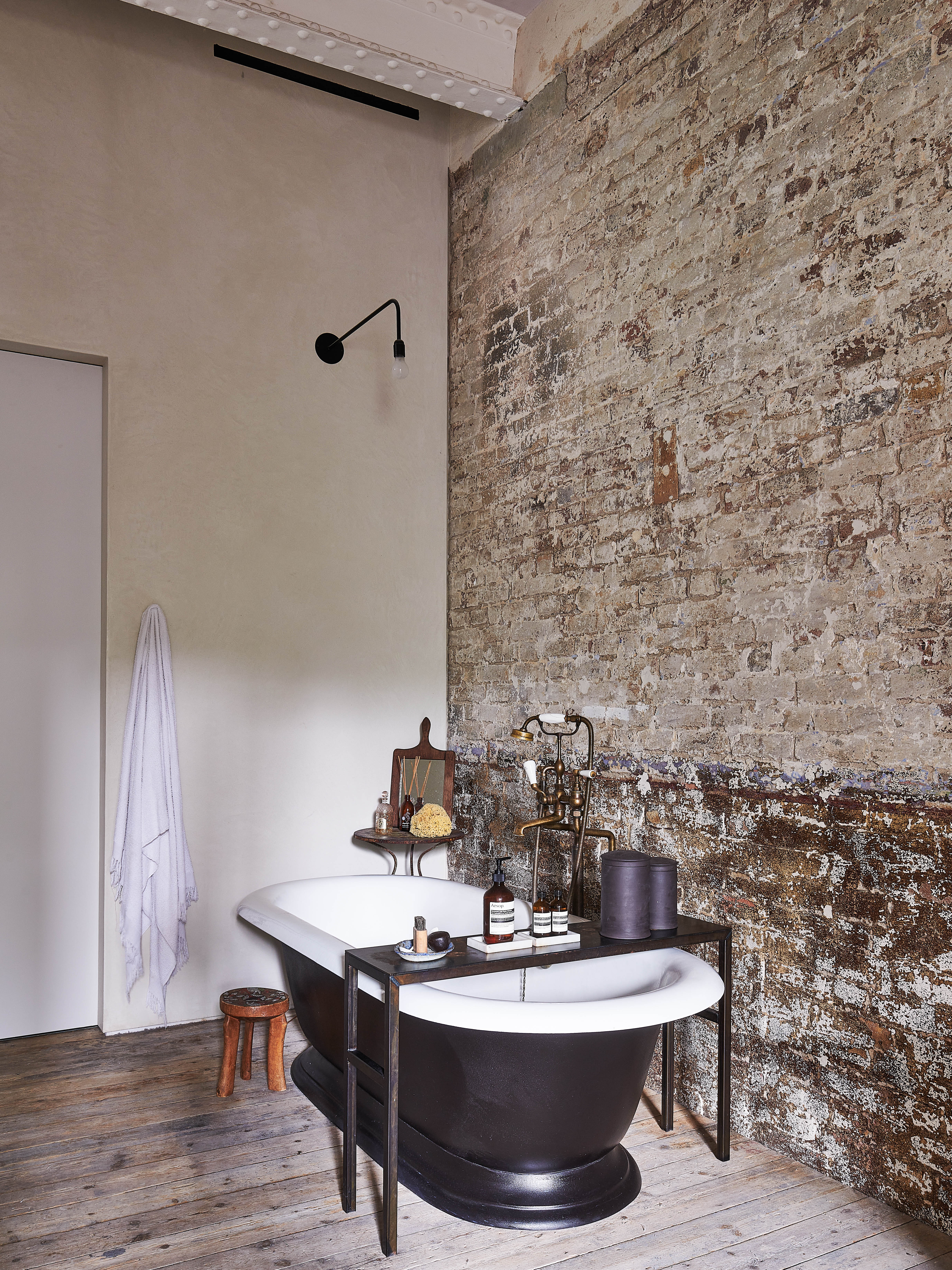
Deep soak: Lucille’s bathroom with exposed brick walls and giant tub
“It’s Ian,” she says, and she comes back with Ian Batten, a clothesmaker, and Rie Taniguchi, a Japanese-born jeweller. “The last time you were here I got you to take your trousers off,” she says to Ian. “And I took my trousers off and we were both standing in our knickers.” She tried on Ian’s trousers and ordered a pair. Now here they are, in black. “What makes them so perfect?” I ask. “It’s because they peg,” Lucille says, “and because they’ve got enough room to move.” She does a couple of squats in front of the sink. “And they look like boys’ clothes.”
They leave and she calls out to Richard. “We’re coming up,” she says. “Are you very decent?” She shows me her bedroom of exposed brick, with antique African blanket and reclaimed wooden floors, and her immaculate bathroom with giant tub. “It’s horribly messy,” she says. A black and white tub sits alone at one end, a wooden bath rack across it, candles in position.I have a bath every day. So wasteful.” And yet.
If the grandchildren’s bedroom is a colour-burst of toys and dressing-up props, Richard’s room is a mise en scène of antiques, bed and a vintage metal work bench. “And look at this!” she says, darting behind a fake wall. “This is very clever. It’s all Richard’s clothes. Isn’t it brilliant?” she says of the walk-in wardrobe. “And then, look, the stunning bathroom.” She’s already inside.
“It’s like a spa,” I say, melting at all the marble. And then, voices off, I hear, “It’s a steam room!” Richard comes and joins us and we stand together, fully clothed, all three of us admiring the wonder of it.
Lucille Lewin’s work is part of Second Lives, a group exhibition at Different London, 14 Percy Street, Fitzrovia, W1T 1DR, 19-24 November (secondlivesart.com) Follow her on @lucillelewin or see lucillelewin.com
Newsletters
Choose the newsletters you want to receive
View more
For information about how The Observer protects your data, read our Privacy Policy
