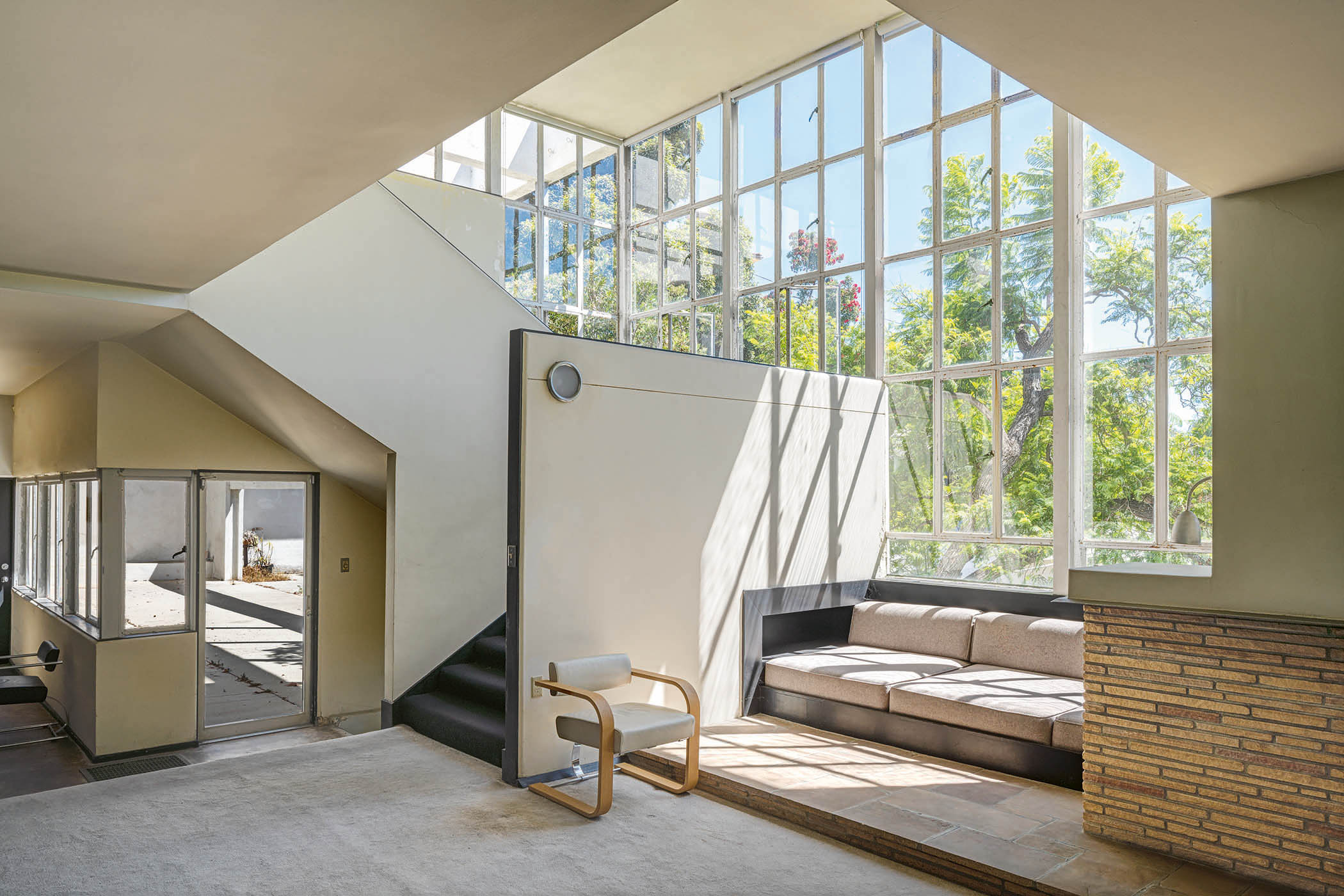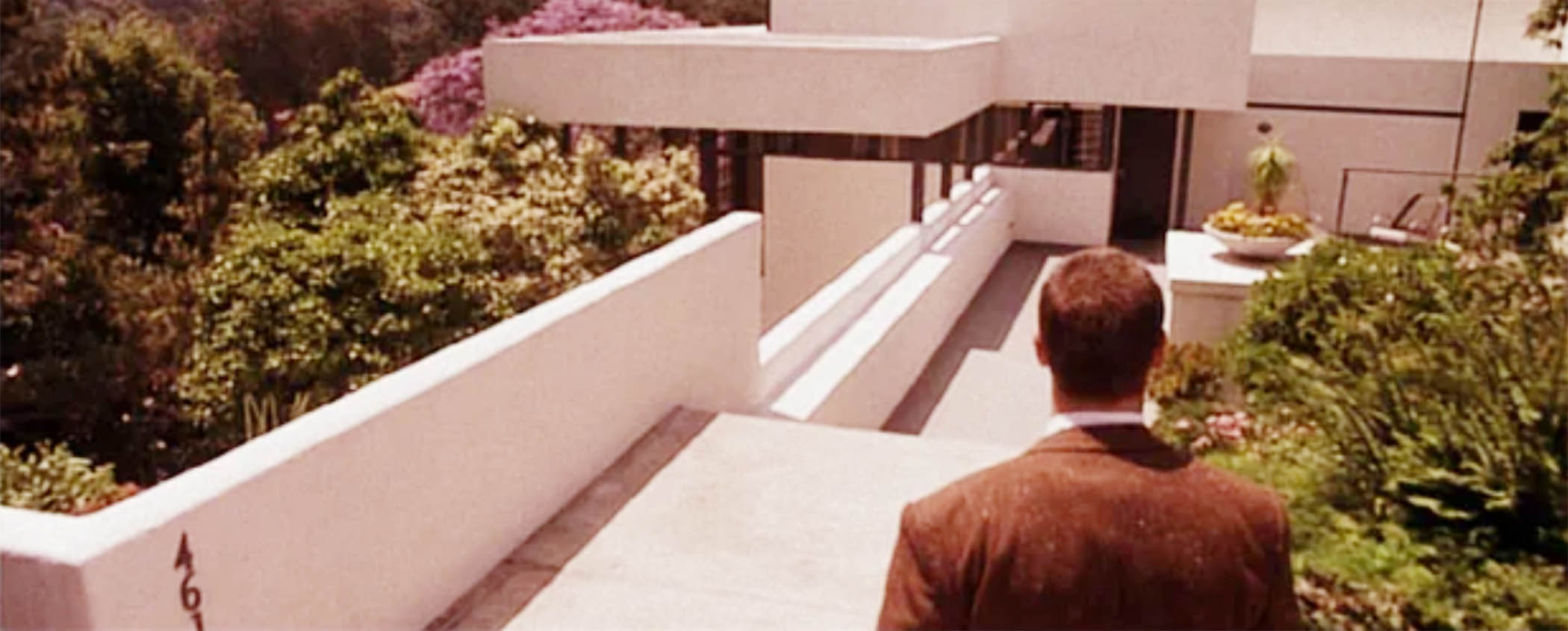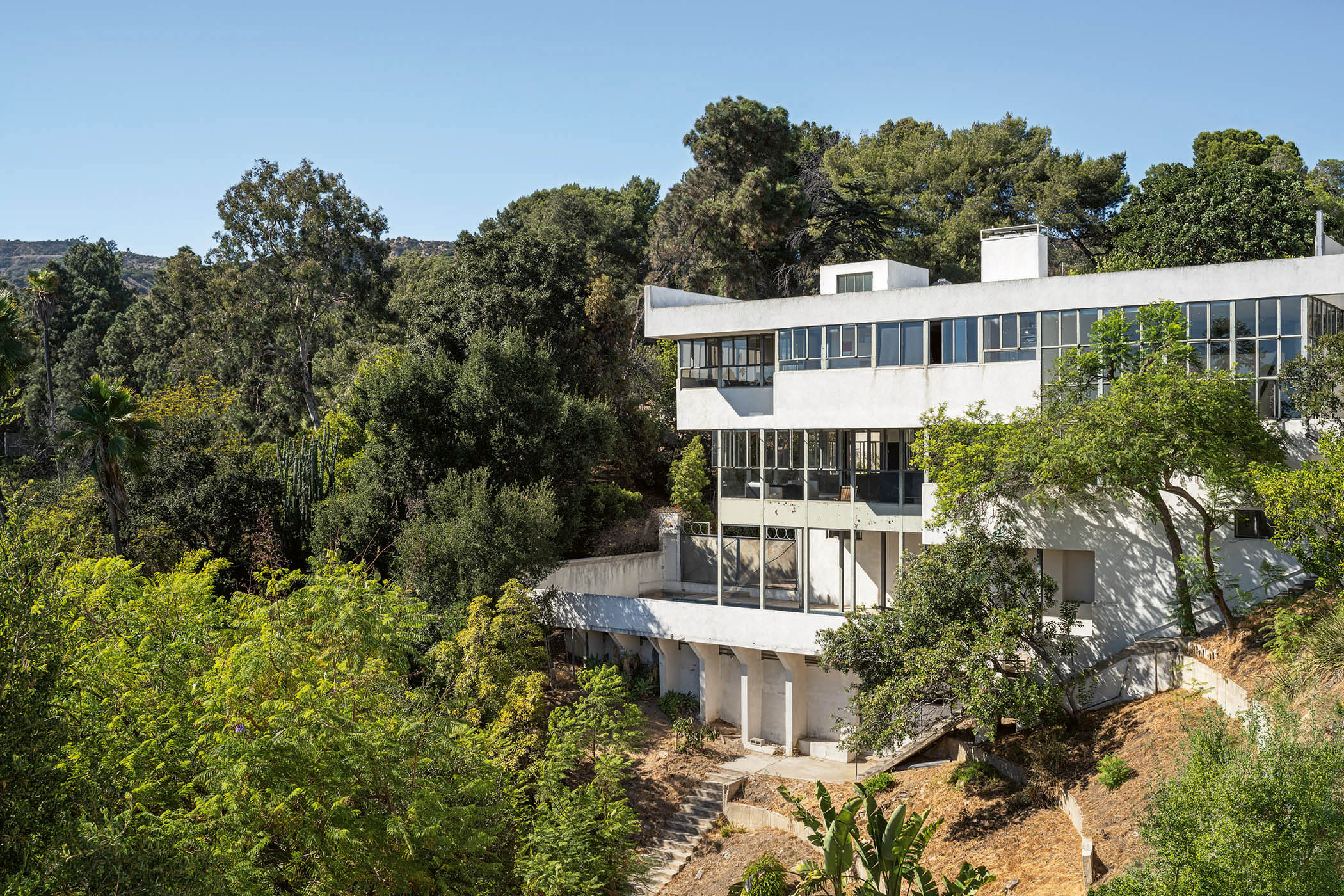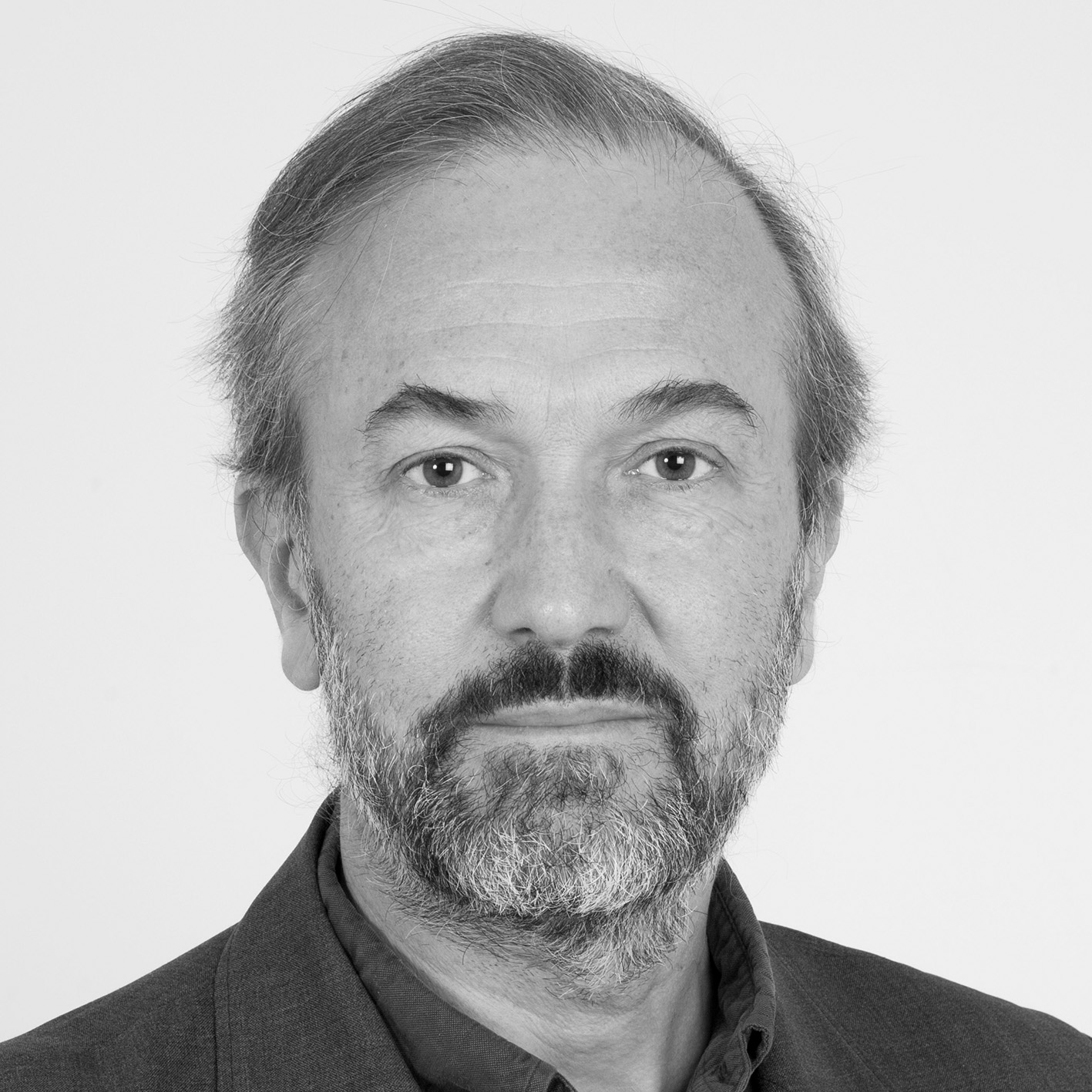The Lovell Health House, completed in 1930, a composition of white planes miraculously poised over a steep slope near the Hollywood Hills, is the consummation of a love affair. On the one hand, there was the avant garde of central Europe, fromwhere the house’s architect, RichardNeutra, came with an admiration for the industrial technology and can-do attitude of the United States. On the other, there was the attraction for progressive Californians of the intellectual sophistication of the old world. Here the theories of smoky Viennese coffee shops meet the fresh air of the Pacific Ocean. On the edge of La La land, the dreams of modern architecture came true.
The making of the house is documented in a new book from the Getty Research Institute, Richard Neutra and the Making of the Lovell Health House, 1925-1935, which draws on the Getty archives, together with new photography and scholarly essays to tell the story of an extraordinary building.
It was, like Le Corbusier’s Villa Savoye outside Paris and Mies van der Rohe’s Villa Tugendhat in Brno in what is now the Czech Republic – both of them from around the same time as the Lovell Health House – a building that defined modernism.

It was commissioned by Philip Lovell, an insurance broker turned promoter and practitioner of natural health treatments, and his wife, Leah Press, a progressive teacher. Lovell, who with the help of a column in the Los Angeles Times and a local radio show, had acquired some fame and wealth, promoted vegetarian diets, the “vital energy” of unprocessed food, exercise, nude sunbathing, the avoidance of medicine and drugs, and the special powers of avocados. “Vegetarians,” he observed, “seldom seem to have cancer if the foods are washed thoroughly.”
The project, which started when Lovell was aged about 30, aimed to demonstrate his theories. It was to put into practice his idea of an open-plan dwelling where, as he put it in 1924, “man may get in touch with the cosmic forces of nature far better than in closed rooms and confined spaces”. It would have outdoor terraces for sleeping and sunbathing and nakedness, screened by walls from prurient or prudish neighbours, an open-air school in the garden and 100 of those magical avocado trees.
There would be a swimming pool, a wading pool and playgrounds, plus a tennis court that might additionally serve as a “windward runway for air vehicles”. It would be a home and social centre for Lovell and Press’s family and friends, and a place where their children and those of their progressive neighbours could be nurtured according to her educational methods. It was to be, the book reports, what Lovell later called “a gathering place for friends, kin and children, where guests of all ages would mingle and linger, without the impediment of doors, walls or servants.”
Neutra, born in Vienna in 1892, was a brilliant, ambitious architect – formed by the early modernism in his home city – who would later teach at the Bauhaus. He enlarged his reputation beyond the limits of his initially modest array of commissions by writing articles and books. He was drawn to the US by an enthusiasm for the work of Frank Lloyd Wright and his excitement about a country that, he believed, would be the stage for “the newest renaissance of building design”.
Lovell and Press gave him his big break, and he made their visions real. The project is said to be first US steel-framed house, a grid of science and organisation erected against the unstable and then still undeveloped hills on the northern side of LA. It is a cabin in the wilderness, but an industrial one. It unfolds in a series of scenes that might be called cinematic; you enter at the top level and descend through progressively revealed rooms to the living space and library, then down to a pool in the building’s undercarriage and farther into the garden below. The surrounding landscape, seen through expanses of glass, forms a dynamic backdrop. There is, as the writer Nicholas Olsberg says in the Getty book, a “tension between stillness and motion”.

Lovell Health House’s cinematic qualities made it an attractive location for films including 1997’s LA Confidential
Its walls – inside and out – are as naked as its residents sometimes were. It triumphantly realises early modernist architecture’s preoccupation with hygiene, with creating surfaces “absolutely discouraging to dirt”, as a contemporary critic said of the Health House, that were the opposite of 19th-century crustiness.
Its “perfect sanitation”, as the same writer put it, included chromium-plated metalwork, body sprays, a “built-in enema fixture with various douches and nozzle devices” and a “therapy room with sweat cabinet”. There was a “modern kitchen” with “an ant-proof revolving metal rack”.
Newsletters
Choose the newsletters you want to receive
View more
For information about how The Observer protects your data, read our Privacy Policy
Its functionalism was partly for show. This was a manifesto for both architect and client, assiduously promoted in publications as far away as Germany and Japan, before, during and after construction. Copious and dazzling photography added to its impact. Its scenographic qualities would later be discovered by movie directors, most notably when it played the lair of the villain Pierce Morehouse Patchett in the 1997 noir LA Confidential. In 2021, it was bought for $8.75m by the art dealers Iwan and Manuela Wirth, who, you imagine, value it more as a work of art rather than of function.
Yet whereas the imperfections of other manifesto houses – the Villa Savoye, for example – left their clients miserable, furious and significantly poorer than they had been, Lovell and Press lived at the Health House apparently happily for 22 years. Helped by the fact that the California climate is kinder than Europe’s to flat roofs, it seems to have been a modern masterpiece that its clients actually revelled in.
Richard Neutra and the Making of the Lovell Health House, 1925-1935, is published in the UK by Lund Humphries (£39.99) and in the US by Getty. Order a copy at observershop.co.uk. Delivery charges may apply.
Photographs by Grant Mudford

