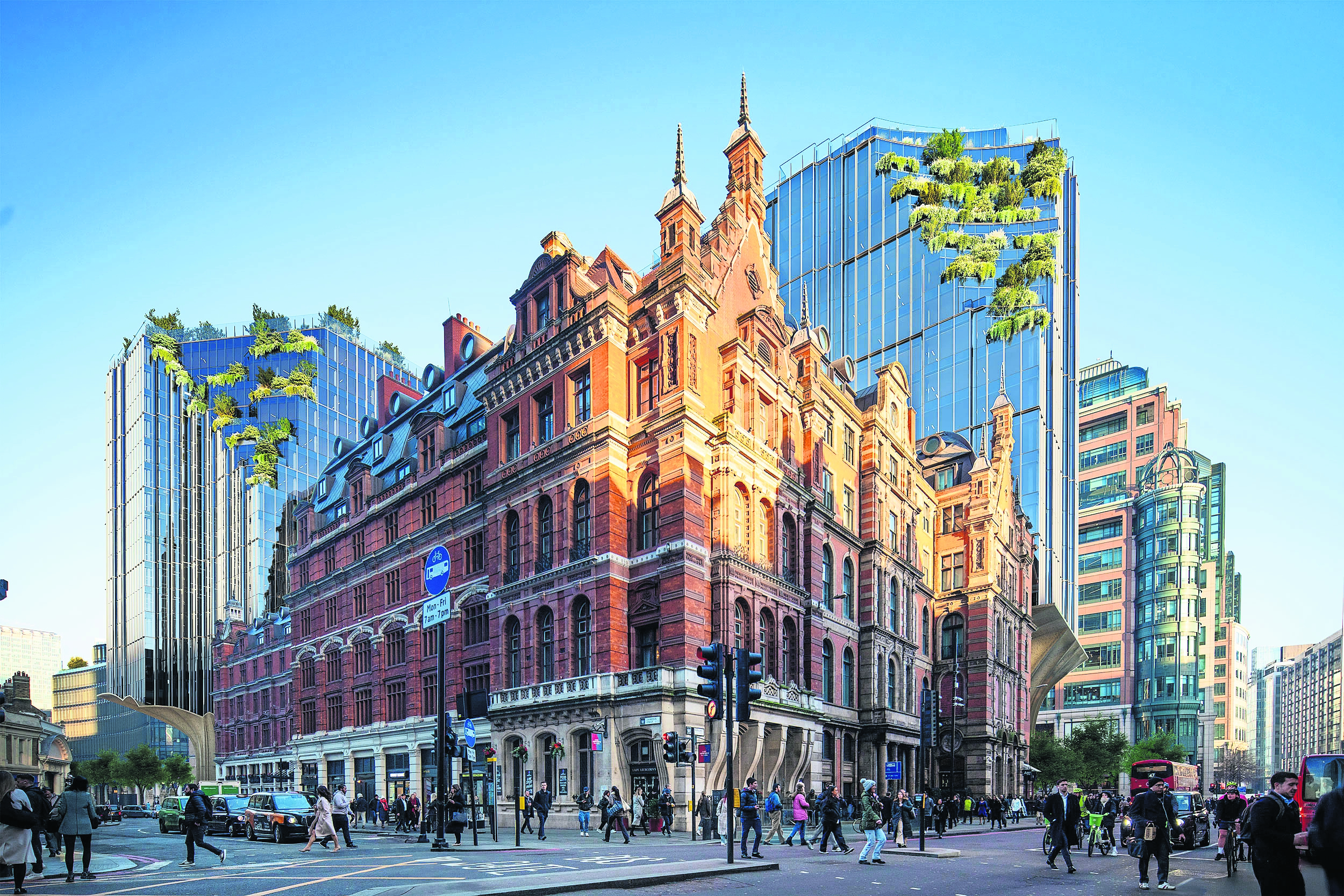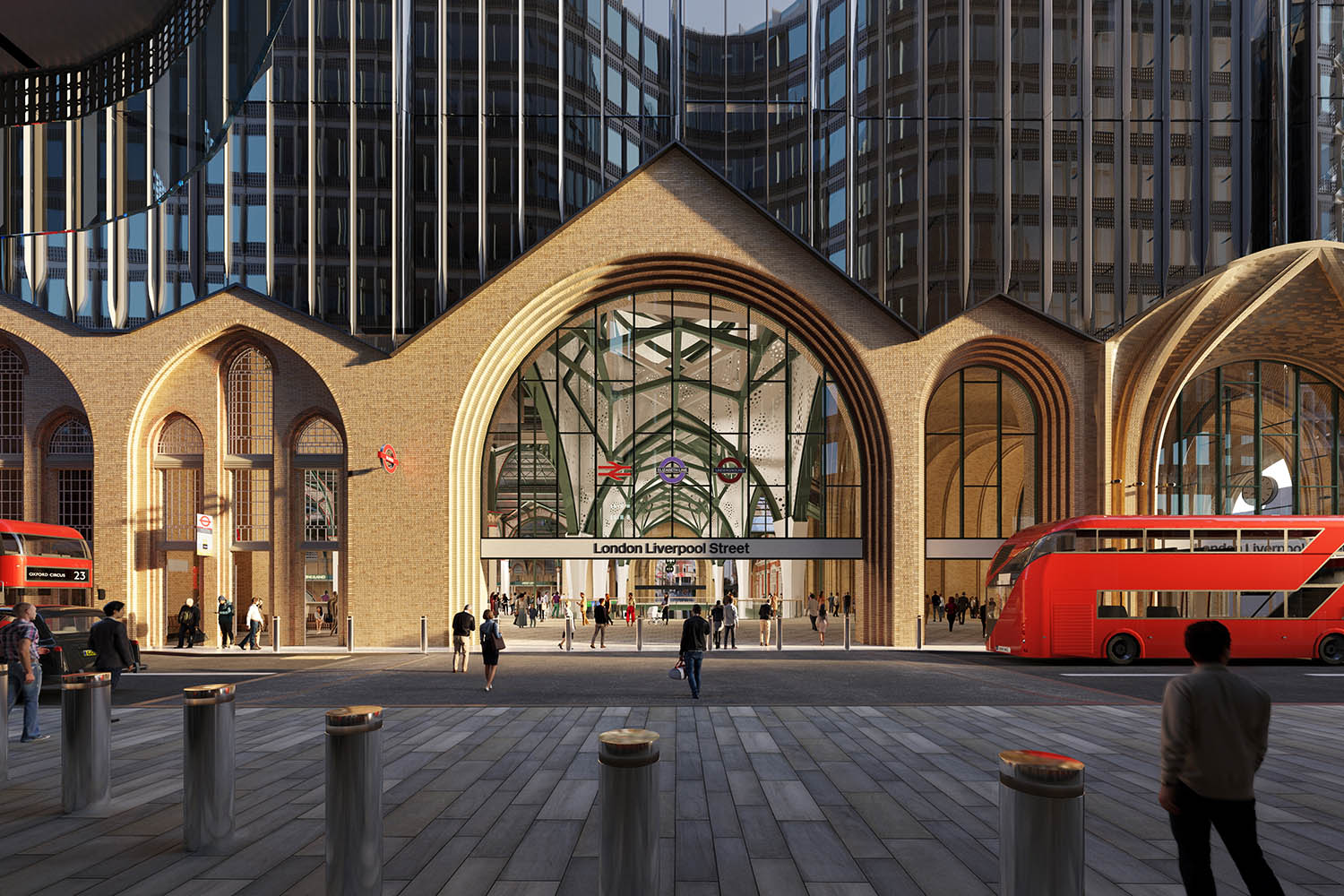Liverpool Street station in the City of London, tatty cathedral of the railway age, nice-to-have asset on the Monopoly board, a place inhabited by memories of boat trains through Essex ports and, in particular, of the child refugees of the Kindertransport is currently – and not for the first time in its 151-year life – a battlefield in the never-ending struggle between heritage and development. In the 1970s, John Betjeman led the successful opposition to plans to demolish and rebuild it. Now the Liverpool Street Station Campaign, under its president, the actor and comedian Griff Rhys Jones, is fighting Network Rail’s project to build an office block 20 storeys high over the station’s concourse.
An earlier proposal, in partnership with the property company Sellar and designed by the world-famous architects Herzog & de Meuron (Tate Modern, Beijing Olympic stadium), has stalled. A new version, slightly smaller and more obviously beneficial to the operation of the station, is working its way through the planning process. Designed by Acme architects, which has offices in London, Berlin and Madrid, it is in the same kind of digitally enhanced Victorian style they brought to a shopping centre in Leeds: big brick vaults and steampunk metalwork. It is bold and raucous, architectural Marmite, appealing for its chutzpah, its clashing details hard to stomach.
According to Network Rail, the station is the busiest in the country, serving an estimated 118 million people (compared with 35 million in 1997/8, or the roughly 84 million passengers who move through Heathrow airport). The company estimates that number will reach 158 million by 2041. It therefore wants to ease the flow of users by upgrading the escalators and by enlarging the concourse, relocating the ticket barriers and widening the entrance to the tube. There are proposals for two elevated galleries running the length of the station to connect to office districts at its far end, which would allow the public to fully experience the majestic space of the old train shed.

A design shows the George hotel at the entrance to Liverpool Street station, with the commercial buildings behind
They also want to upgrade the station’s terrible access for wheelchair users: there is only one lift, unhappily inserted in a war memorial, prone to overcrowding and breakdowns. Network Rail proposes to install eight much larger lifts. There will, for the first time, be step-free access to all the platforms of the underground station.
No one in their right mind could object to these changes. The problem is money. As none is likely to come from central government, Network Rail wants to raise funds by building an office block. This will require the removal of the concourse roof, which, although only completed in 1992, is an integral part of the historic fabric of the building, and allows light to flood in. Outside the station, the project’s quest for valuable floor space leads it to bulge in all directions.
It is certainly strange to build a vast commercial building, with the extreme difficulties that come with floating it above the busiest station in the country, to achieve relatively ordinary upgrades. It would be quicker, easier and less disruptive only to complete the upgrades – and in an ideal, saner world, the funding would be found to achieve works so obviously valuable to the public and the commercial success of the City. A fraction of the sums blown on HS2 would do it.
Yet that world is not the one we inhabit. And so something like the current proposal would be the best way forward for the station. The City of London Corporation should not give planning permission to the application now in front of it, but a version that would push and shove less into neighbouring streets, in which Acme had refined some of the rougher details, could indeed give this ever-growing station a future to exceed its past.
Photographs by Network Rail Property/Acme
Newsletters
Choose the newsletters you want to receive
View more
For information about how The Observer protects your data, read our Privacy Policy

