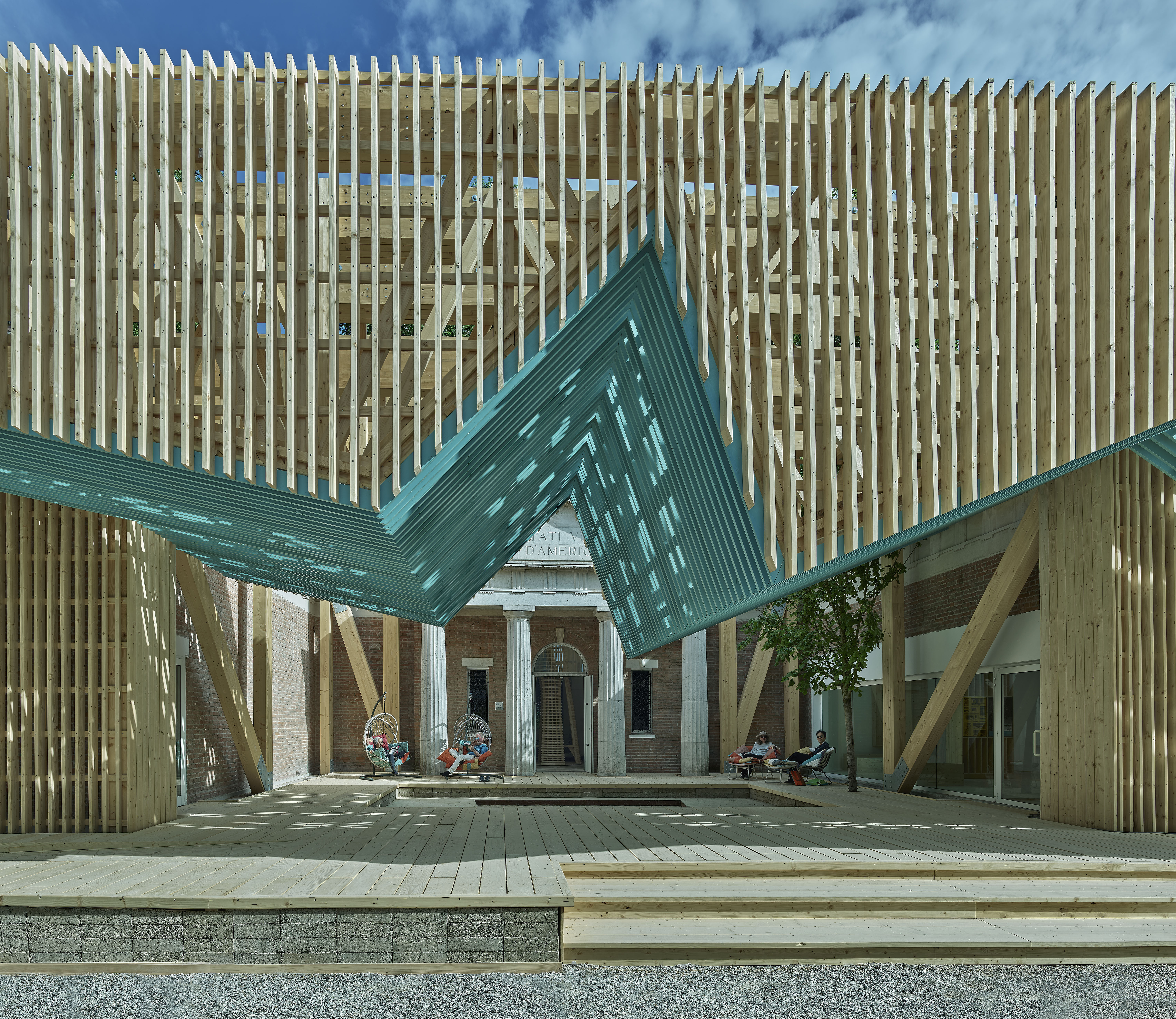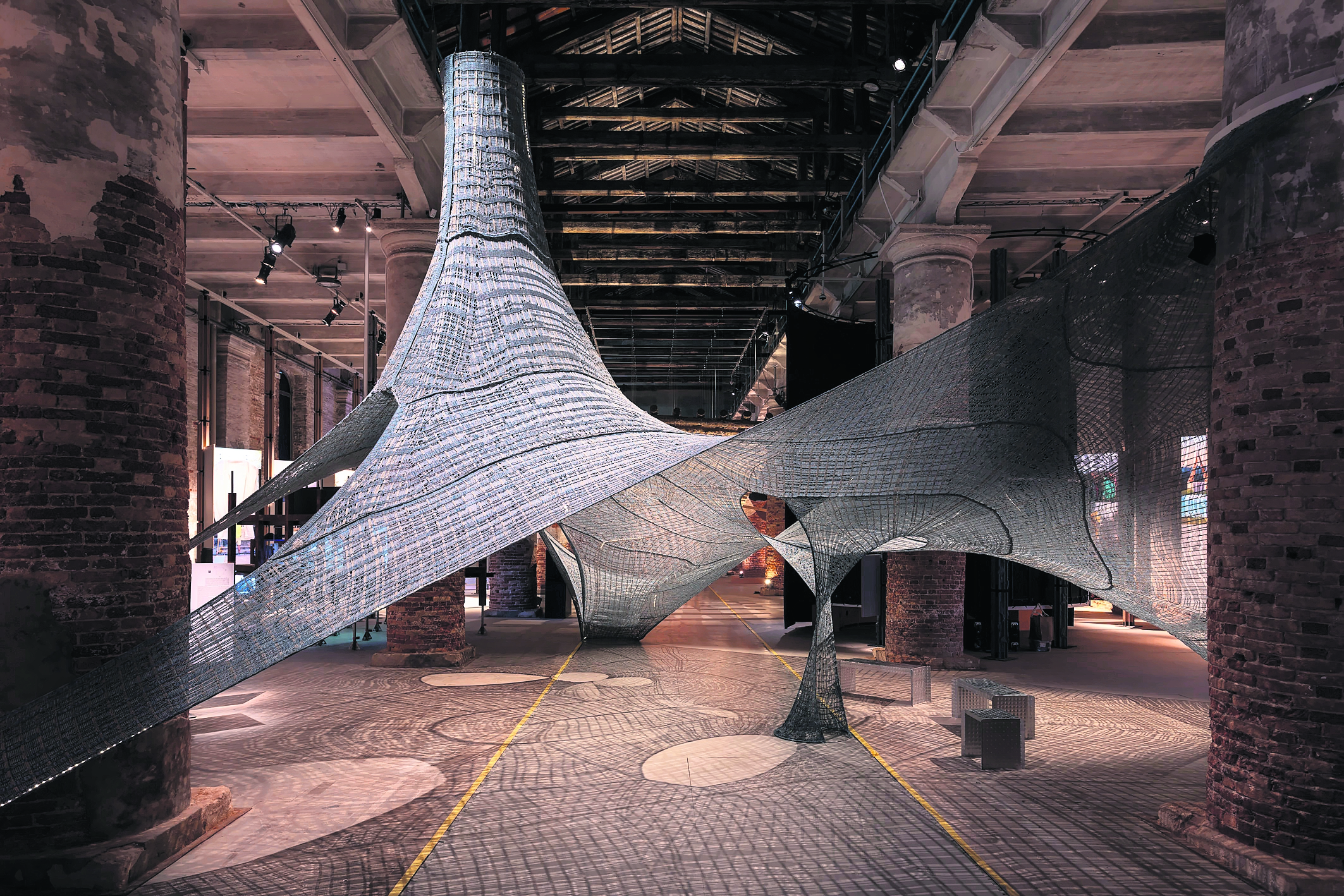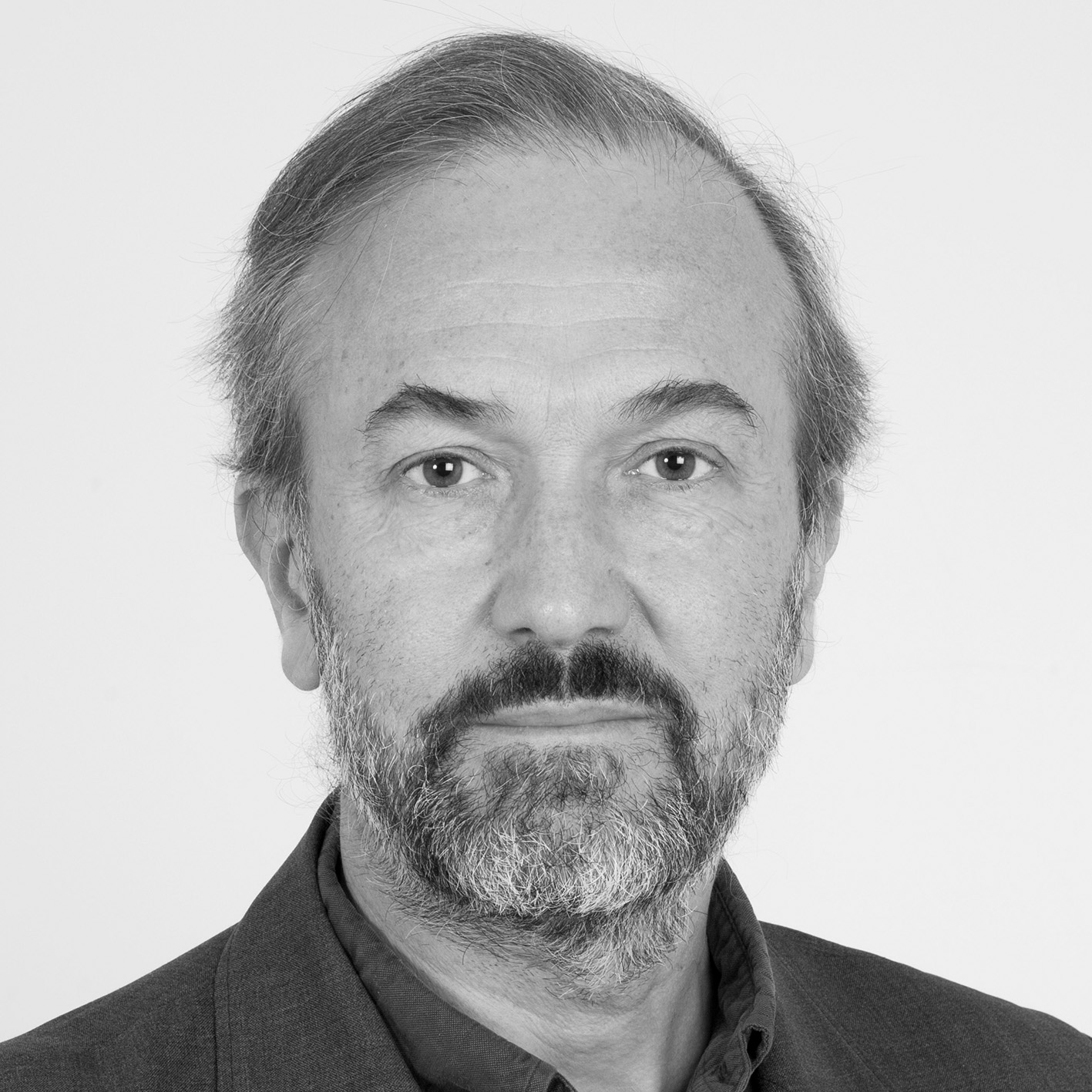Venice Biennale of Architecture
Various venues, Venice; until 23 November
A delicate, undulating web of strands of linen and flax, knitted by robots, something like an openwork Bedouin tent, hangs between and around the sturdy 450-year-old pillars of the Corderie, the long hall where they used to make ropes for the once-mighty Venetian navy. This structure – created by the architects SO-IL and Mariana Popescu, and the designers TheGreenEyl, based in New York, Zurich and Berlin respectively – uses a technology that Popescu is developing for the formwork needed by concrete when it is setting: a sustainable and agile alternative to the substantial amounts of timber, metal or plastic that are usually used and then thrown away. Necto, as the structure is called, is light – it can all be folded into two packages that can be carried by one person each – and made of organic materials.
The effect of this hi-tech but rustic installation is abstract, casting lacy shadows on the floor while intimating a future that is digital and natural at once. It’s also a welcome moment of calm, poised as it is in the middle of a crowd of constructions, objects, screens, sounds, images and information that is hundreds of metres long.
This is the latest edition of the Venice Architecture Biennale, the world’s largest and most influential exhibition of the arts of building; a display that includes hundreds of exhibits created by more than 750 participants. The best thing that you can say about it is that it’s full of energy and ideas; the worst that it’s grandiose and confusing, a hot mess of pretension and overstatement.

Each iteration has its own guest curator – this time it’s Carlo Ratti, a Turin-born architect and engineer, and a professor at Massachusetts Institute of Technology. His fairly modest completed works run from a green-roofed canteen for the tomato company Mutti to the torches for next year’s Winter Olympics in Milan and Cortina d’Ampezzo, to speculative experiments with technology. He has proposed structures grown from the fungal material mycelium, which have yet to go mainstream. The Copenhagen Wheel, a performance-enhancing but glitch-plagued attachment for bicycles that was designed by Ratti’s Senseable City Lab at MIT, went out of production in 2020.
That his inventions have not all flown doesn’t stop Ratti from talking big. His biennale (titled Intelligens. Natural. Artificial. Collective) is based on the premise that the design of buildings must play a leading role in adaption to climate change. In order to succeed, this work must draw on the available resources of nature, technology and humanity. “To face a burning world,” proclaims Ratti, “architecture must harness all the intelligence around us.” It must also be multidisciplinary and collaborative, he says, and Ratti has drawn an array of contributors from outside architecture: the composer Jean-Michel Jarre, the UK astronomer royal Martin Rees, the tech guru Nicholas Negroponte.
The best thing you can say is that it’s full of energy and ideas, the worst that it’s a hot mess of pretension
The best thing you can say is that it’s full of energy and ideas, the worst that it’s a hot mess of pretension
The main part of the exhibition starts with a dark and humid room intended to evoke a climatically changed future, with thigh-high water tanks by the Fondazione Pistoletto Cittadellarte and hanging air-conditioning units by Transsolar, Bilge Kobas, Daniel A Barber and Sonia Seneviratne. It initiates an exhibition that Ratti calls a “dynamic laboratory”, designed like a “super-organism” by the Berlin architects Sub, within which other designers have contributed structures made of pineapple leather and elephant dung, some smoking rocks, displays on anything and everything from refugees travelling by boat to Greece, to drug gangs in Mexico, Brazilian favelas and the informal markets of Lagos.
In one space, a real-life craftsman from Bhutan is hand-carving timber with traditional designs, with some assistance from a robot by his side; in another humanoids are being taught building skills. Here and there are models and photographs of what might more conventionally be called architecture. There is some good work by talented people, and some memorable and diverting sights, but they get lost in the overloaded and incoherent whole. Ratti’s assertions about the future demand that you have faith that these designs and inventions really will be transformative, but you’re not given much reason to find it.

The displays in the Corderie are not the whole of the biennale. As always there are a series of national pavilions in the gardens originally created for the Venice Art Biennale, containing individual installations that follow the biennale director’s theme more or less closely. Of these, the Belgian pavilion, by virtue of filling its centre with subtropical plants, is arresting. The United States display, clearly conceived under a previous presidency, speaks of welcome and inclusivity, as represented by the generous porches attached to many US homes, with a bold modern version transforming the sober neoclassical design of the pavilion. The British exhibit, a UK-Kenyan collaboration commissioned by the British Council, explores decolonisation, with the pavilion’s sober Palladian exterior given a new identity by a hanging veil of small earthy spheres and coloured beads from Kenya and India.
Newsletters
Choose the newsletters you want to receive
View more
For information about how The Observer protects your data, read our Privacy Policy
There are also installations outside both the Corderie and the gardens. The building materials company Holcim has, in a nearby green space, commissioned a two-storey structure in zero-carbon concrete from the former biennale director Alejandro Aravena. It’s a development of the “half a house” concept, implemented in his native Chile, that made him famous, whereby the small budgets available for low-cost housing are spent on the essentials of a home, and residents are encouraged to use their own resources to enlarge it. In what Holcim says is a world first, it employs a technique which, by turning organic waste into a type of compressed carbon that can be used in the concrete mixture, locks away CO2 forever.

In Forte Marghera, an old fortress on the mainland across the water from Venice, students from the Architectural Association in London have, under the guidance of the architect Nigel Coates, created a 12-metre-long model of Margherissima, a proposed transformation of a contaminated ex-industrial zone where young Venetians, squeezed out of the historic city, might happily live. It’s a heterogeneous assembly of fantastical towers, more traditional houses and irregular canals, a colourful work of planned anarchy, buoyant and joyful in a way that the show in the Corderie is not.
And there is the pavilion of the Holy See, actually an old hospital around the church of Santa Maria Ausiliatrice that is currently being restored. Here, under the guidance of the Mexican architect Tatiana Bilbao, the works are being taken as an opportunity to educate people in conservation techniques, while local groups have been invited to run an “open table” for shared meals, and perform music on a piano and other instruments provided in the space. Unlike much of what you see in the biennale, this is an enjoyable exploration of built space that doesn’t require verbose captions to understand.

