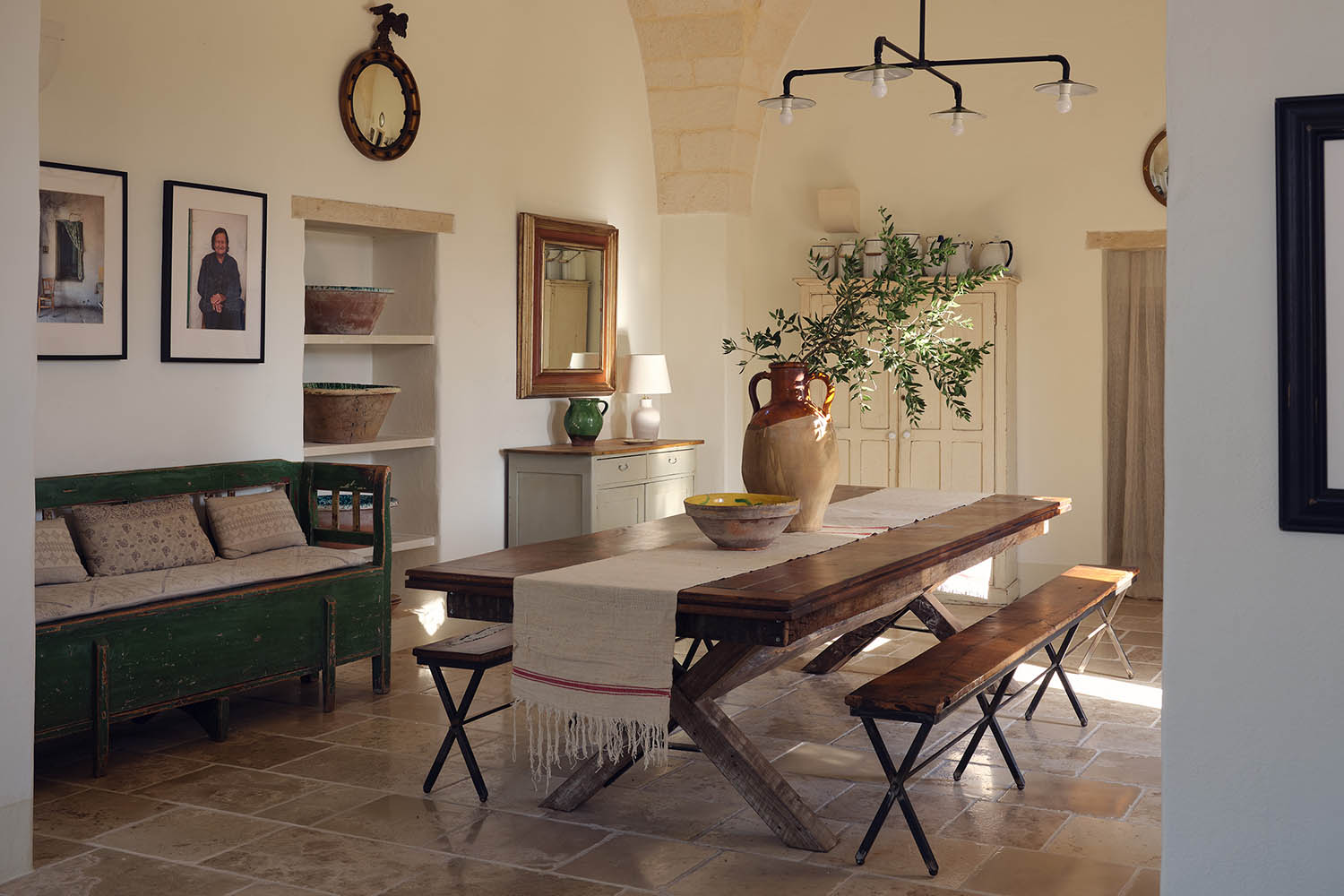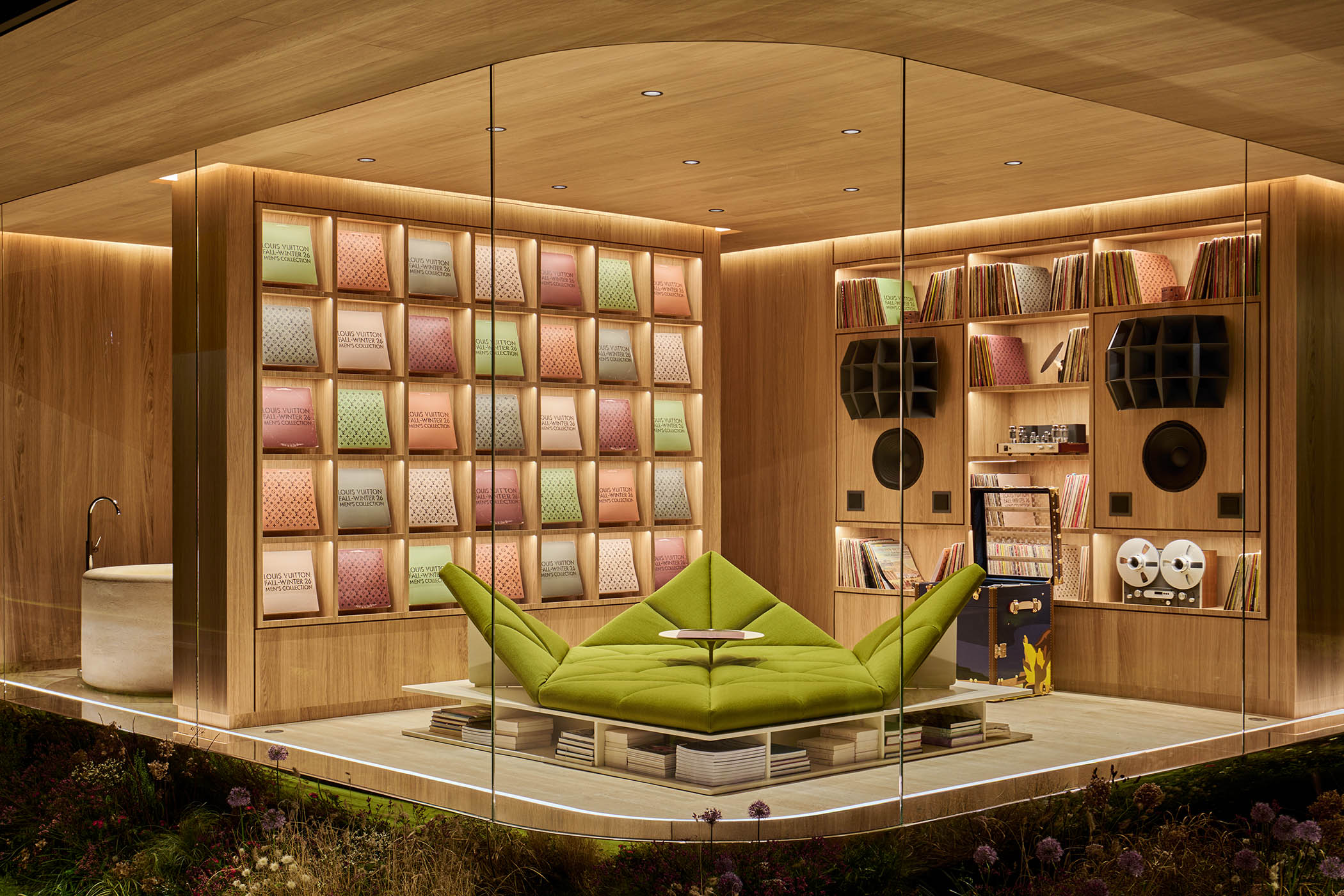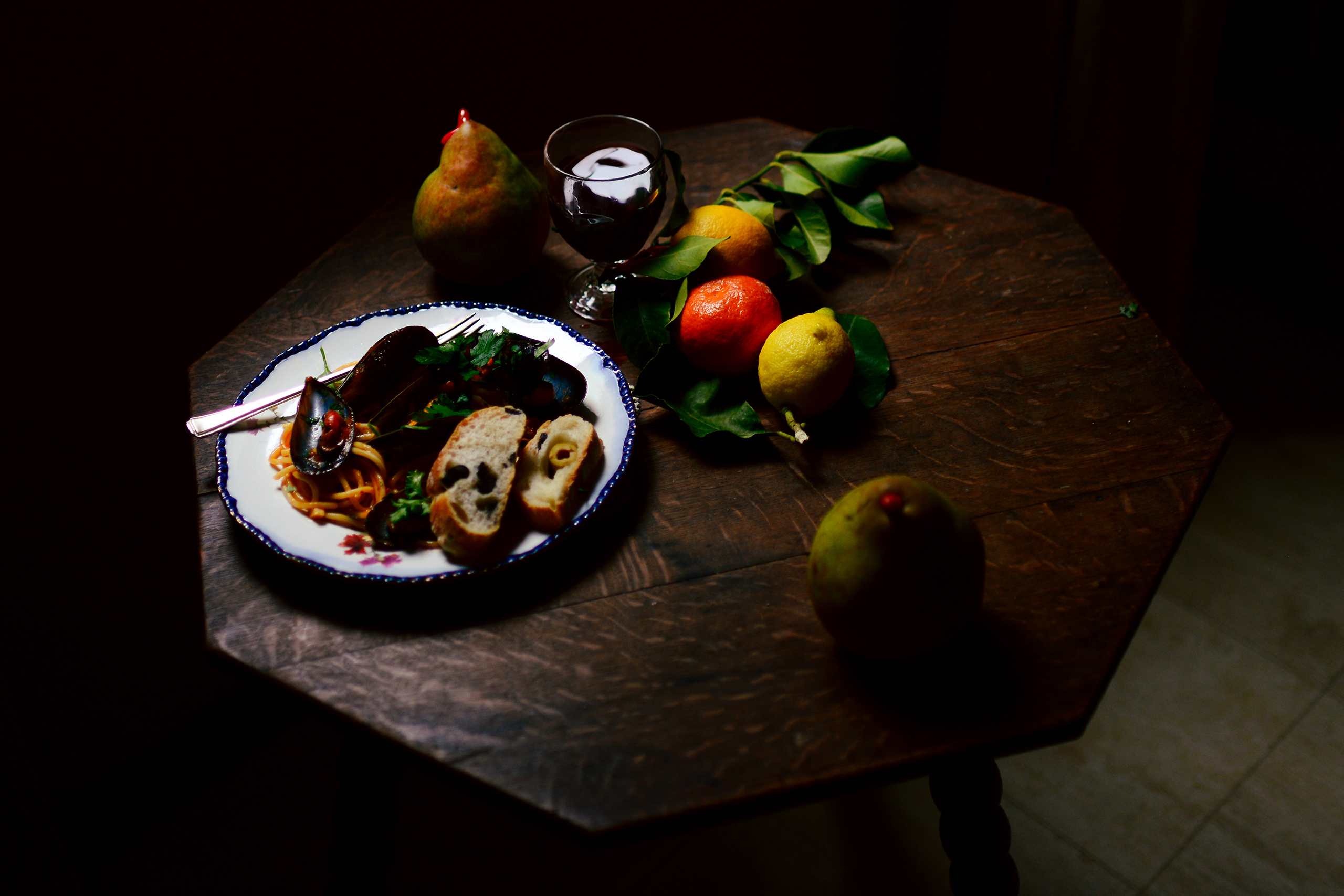Photographs by Simon Bevan
It takes a certain kind of visionary to see the beauty in an abandoned 14th-century farmhouse with no doors, missing walls, a rusting Fiat 500 parked in the middle of the main room and birds nesting in the rafters. But Kally Ellis has never shied away from a challenge. As the founder of McQueens Flowers, a London florist, Ellis does the flowers for the Vanity Fair Oscar party – next year will be her 29th time. Her style and design instincts led her to buy a dilapidated masseria on a hectare of rural land in Puglia and transform it into a tranquil, inviting home.
Since selling her business in 2017, Ellis dreamed of one last big project. Close friends who had a house in Puglia also owned land opposite their home and were hoping a friend might buy the rest of it. “That’s when this idea of sharing the land and the burden of a build became obvious,” recalls Ellis. “So we bought the remainder of the land and now jointly own this place.”
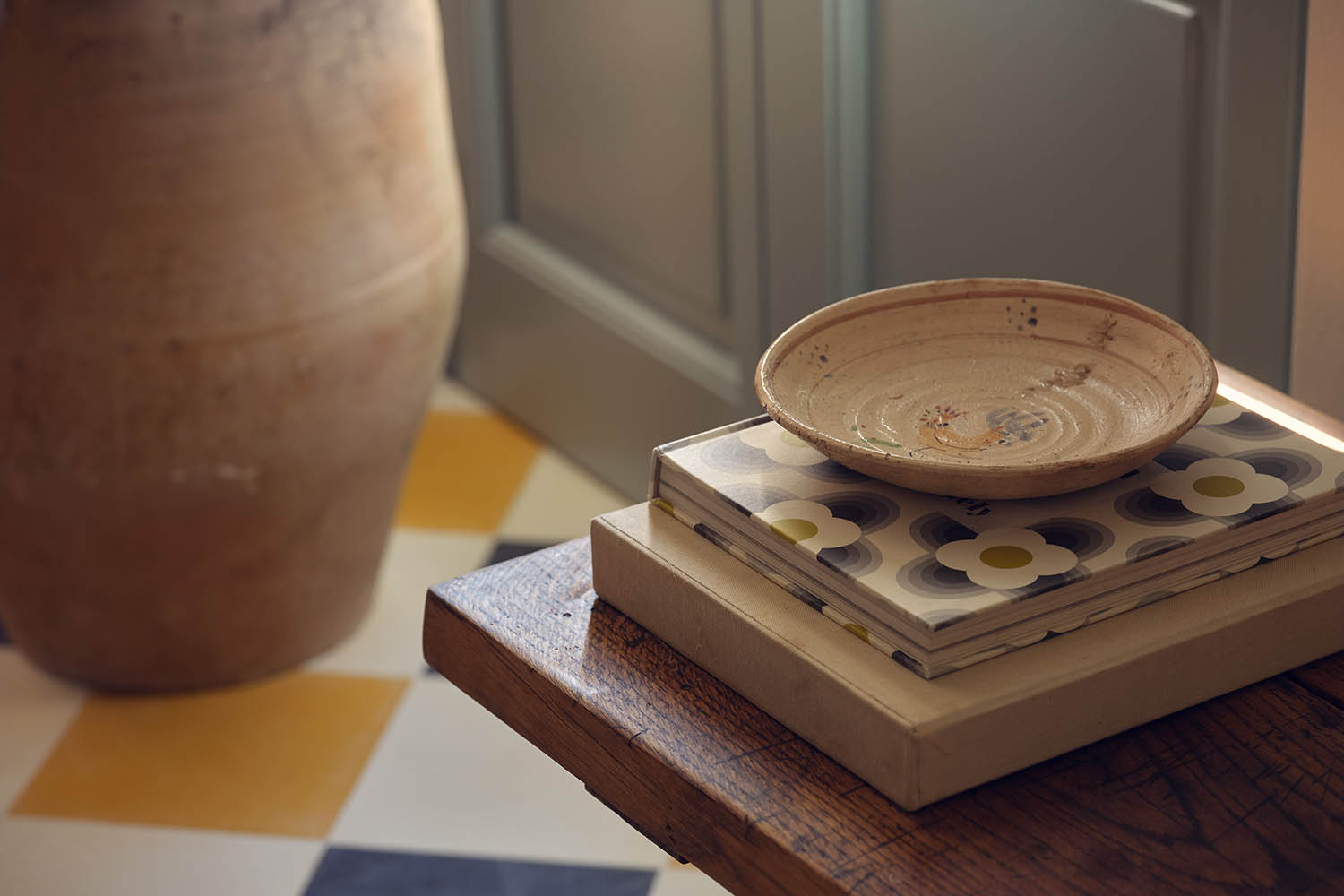
‘I’m very much drawn to handmade, crafted things’
Ellis, her husband Damian and their two grown-up children, had their own relationship with Italy. “When I ran McQueens we bought an old farmhouse in the hills of Le Marche. As a child my family came to Italy in our caravan, parked under the pine trees by the beach and camped in the summers. I’ve had a long love affair with the country.” The result of this adventure, after a four-year build, is Masseria Kalliope – Ellis’s original Greek name – a simple, stone-built retreat surrounded by olive groves. Designed with a local architect, the property takes its structural cues from a traditional regional farmhouse formed from three adjacent buildings.
Building permissions were tricky. “My Italian isn’t bad, but we needed help so had a lawyer who also project-managed. With him we sat with the builders, plumbers, electricians and stonemasons around a big table and worked it all out.” One unexpected hurdle was that to install a pool, the house had to be registered as an agritourismo (combining agriculture and tourism). “You have to pass exams and gain a certificate to prove you’re a qualified farmer,” explains Ellis. “For some awful reason I was nominated, so had a lot of reading and studying to do. But now I’m a qualified Italian farmer.”
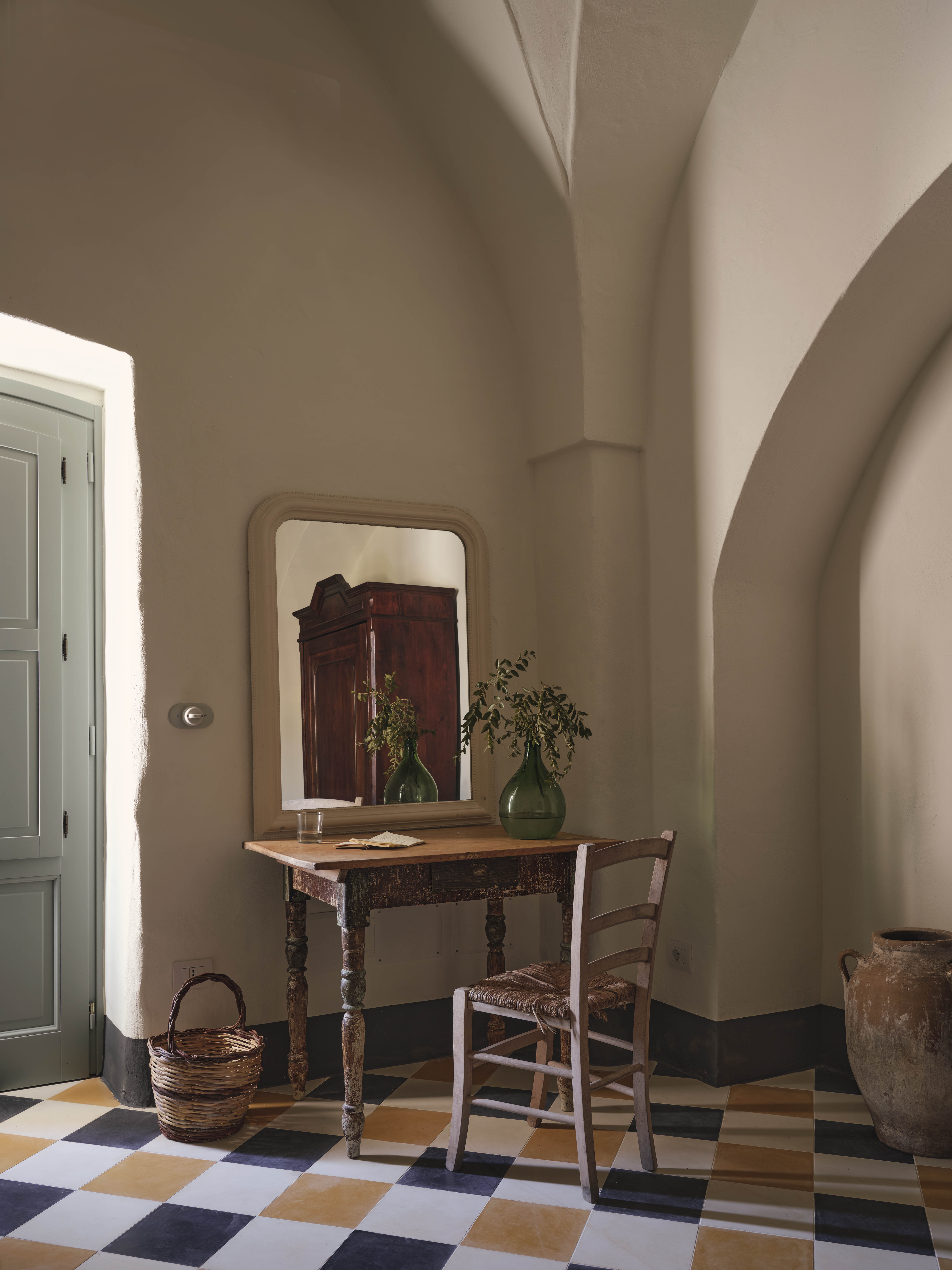
‘It’s a relaxed country house so I wanted to keep everything as simple and local as possible’
The three buildings are what Ellis describes as “a slightly odd shape formation that’s not quite a U-shape or L-shape… There’s one long accommodation block with two suites and three bedrooms, another for the principal suite and the main house with kitchen, dining room and larder.” The main building would have been mostly for livestock, and the buildings’ flat roofs – now a favourite spot for sunset aperitivo – were for drying grapes. “The vaulted ceiling of the kitchen and living room are original, as is the barrel ceiling of the principal suite, also the fireplaces and wall niches,” says Ellis. “From the bare bones I imagined what could be done.” Carefully considered details are evident everywhere: from terracotta drainpipes to dry-stone walls around the property. “Some parts of the walls were still OK, so the builders used those to create sensitive additions.”
While the responsibility of the build was shared, Ellis led the interior design. “It’s a relaxed country house so I wanted to keep everything as simple and local as possible. I did bring a few things from the UK, but generally tried to source things here.”
Ellis’s approach to designing is instinctive. “I’m very much drawn to handmade, crafted things.” The material palette is pared back, too: travertine and pietra Leccese, a local limestone, is used throughout the bathrooms and living spaces. The colourful patterned tiles in the bedrooms are handmade locally. Each of the en-suite bathrooms feature basins and counters made by local artisans, but “the reclaimed oak dining table and benches are from Norfolk, where we live the rest of the time. They're made by my neighbour there. The central kitchen table was a counter in one of our shops and much of the artwork we already had. We packed a van to the rafters and drove it over.”
Other vintage pieces, such as the giant olive oil pots in the living room, and the splatter ceramics in the kitchen, were sourced at the flea market in Lecce. The sofas are canny finds on La Redoute. “They’re incredibly comfortable and good value,” Ellis adds. The patterned cushions and bedspreads were made in the area.
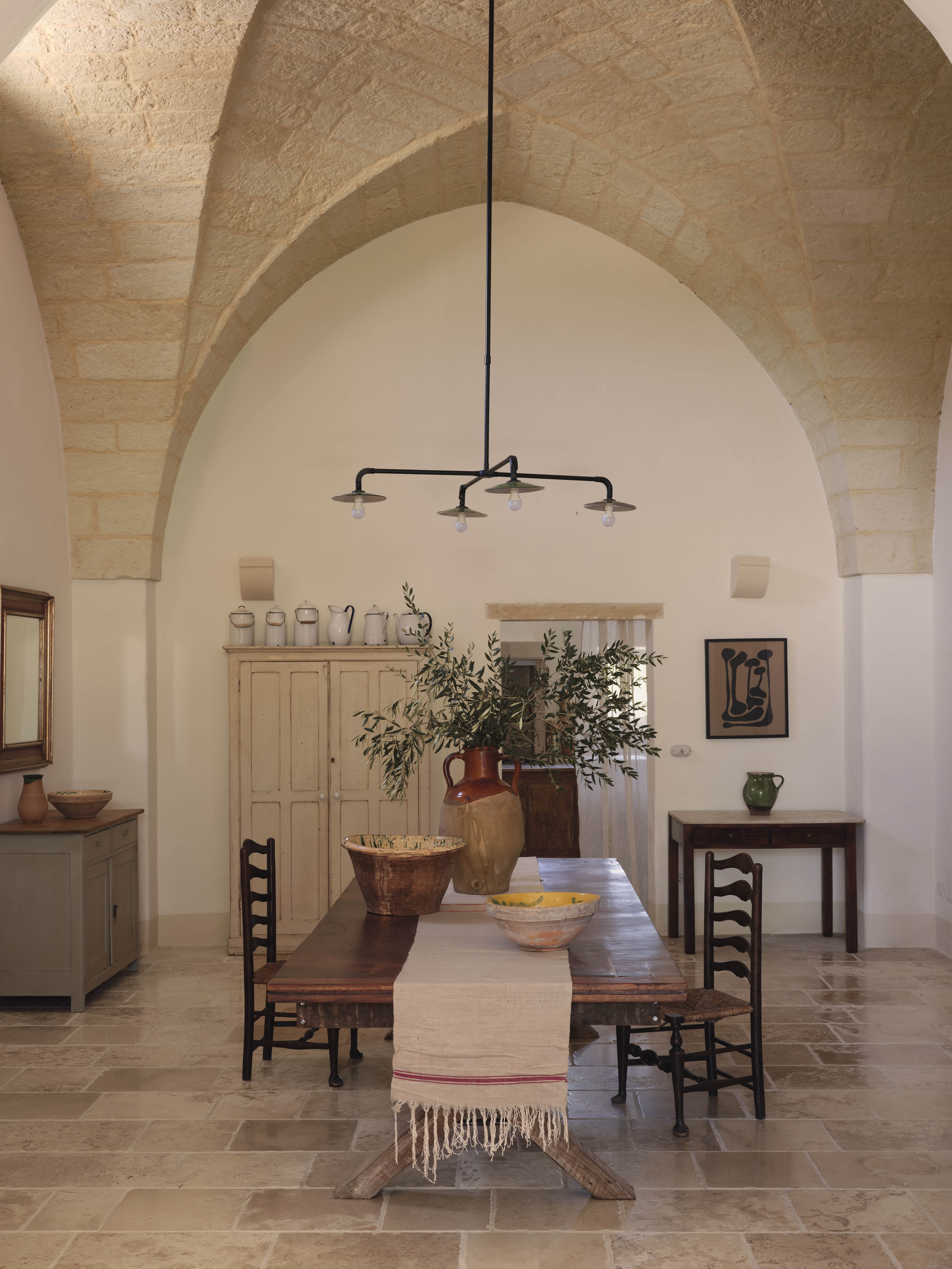
Italian classics: the walls and floor in the dining room have been restored using traditional techniques
Ellis’s approach to designing is instinctive. “I’m very much drawn to handmade, crafted things.” The material palette is pared back, too: travertine and pietra Leccese, a local limestone, is used throughout the bathrooms and living spaces. The colourful patterned tiles in the bedrooms are handmade locally. Each of the en-suite bathrooms feature basins and counters made by local artisans, but “the reclaimed oak dining table and benches are from Norfolk, where we live the rest of the time. They're made by my neighbour there. The central kitchen table was a counter in one of our shops and much of the artwork we already had. We packed a van to the rafters and drove it over.”
Other vintage pieces, such as the giant olive oil pots in the living room, and the splatter ceramics in the kitchen, were sourced at the flea market in Lecce. The sofas are canny finds on La Redoute. “They’re incredibly comfortable and good value,” Ellis adds. The patterned cushions and bedspreads were made in the area.
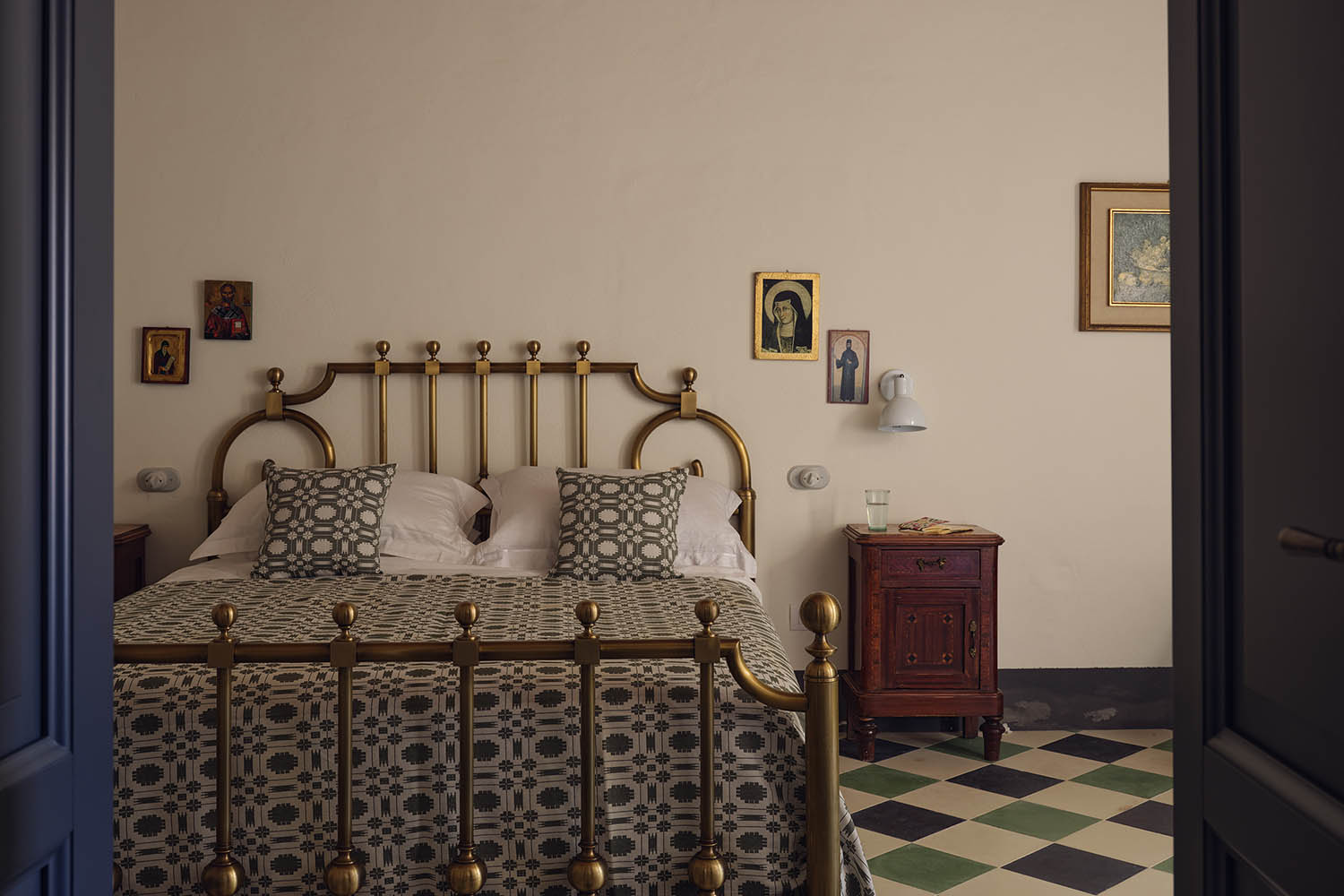
Italian classics: the walls and floor in the dining room have been restored using traditional techniques
The house has clearly been designed to be shared. “I always wanted this place to be filled with friends and family – you could easily get three families in here,” says Ellis. “There’s no point having a place like this if you can’t share it.” To that end there are three charming spots for communal dining, two of them outside and close to a pizza oven and barbecue. The little lush courtyard is a favourite place for morning coffee, while a covered archway leads to the swimming pool and a gazebo for those seeking some shade.
Having completed the project, does Ellis love the result? “I really do. There’s nothing I’d change, but I’m looking forward to the garden maturing, and I’d like to add some more shade,” she says. “That will come, the garden’s still young – the orchard, the bougainvillea, the vegetables – it’s all got time to grow.”
For more information, go to masseriakalliope.com
Simon Bevan’s photographs are from The Reimagined Home by Nicole Gray, published by Quadrille (geni.us/reimaginedhome)
Newsletters
Choose the newsletters you want to receive
View more
For information about how The Observer protects your data, read our Privacy Policy
