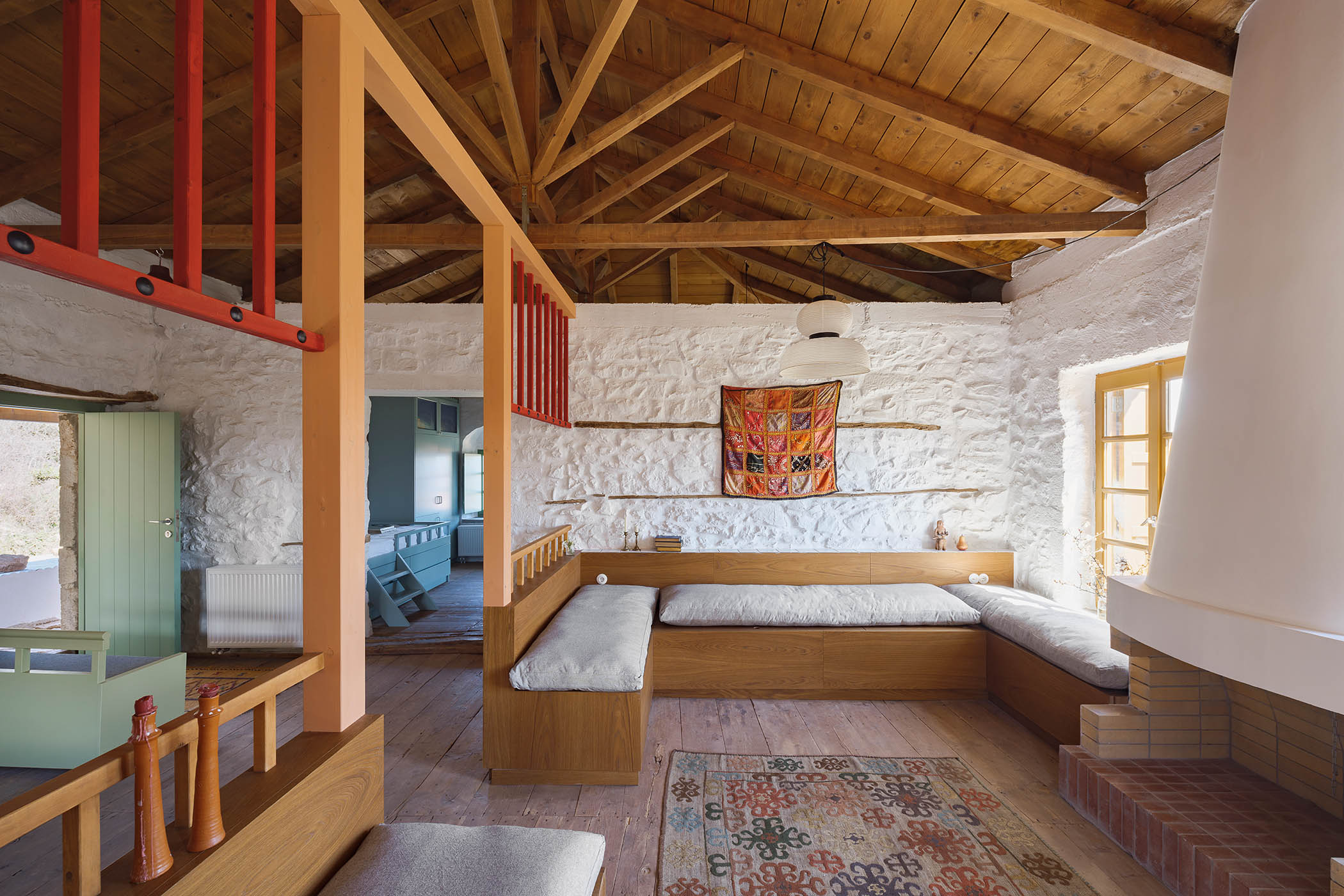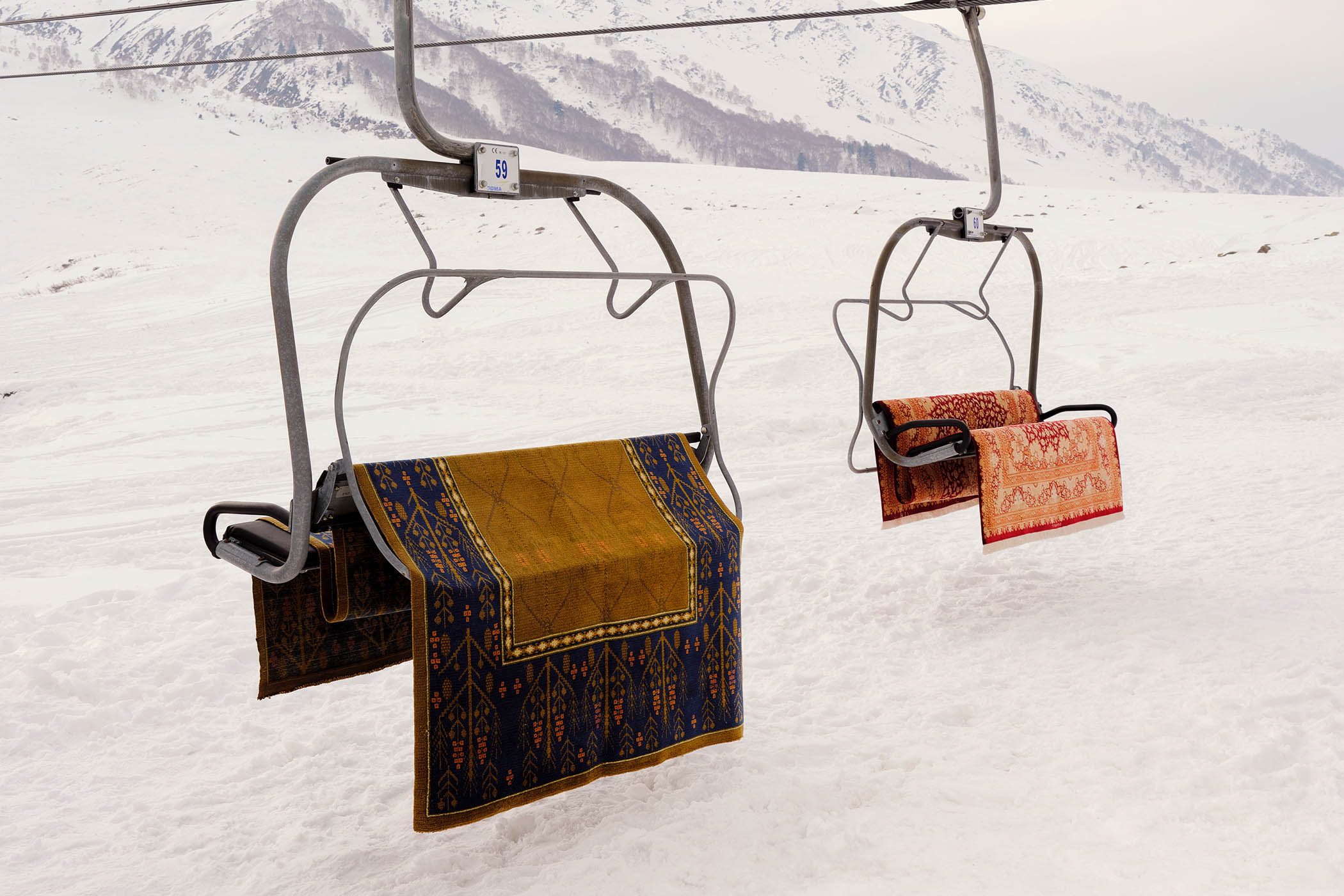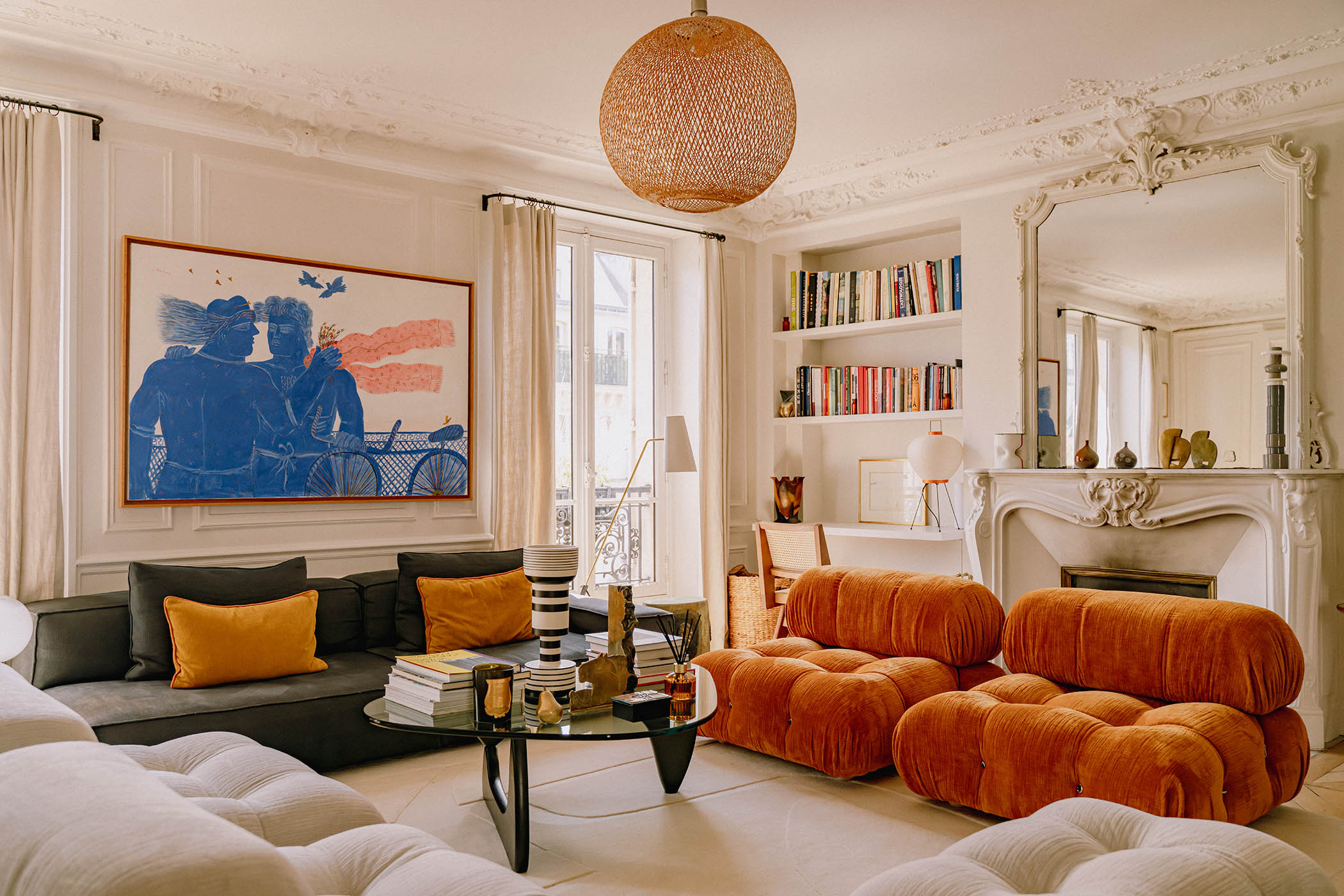Photographs Filip Dujardin and George Messaritakis
With this house, we mostly behaved as archaeologists, not architects,” says Marianna Rentzou. “Our work was to reveal what was already there.” Rentzou is sitting at a long table in the Athens office of Point Supreme, the architecture practice she co-founded with her partner Konstantinos Pantazis. In front of her is an array of photographs of a renovated former farmhouse in the mountains of the Peloponnese, around 125 miles west of the Greek capital. She jumps up to find another photo, of the house’s interior, which she took before any building work took place. Several original features have been fastidiously circled. “We sent this to the builder,” she explains, “and said: ‘Keep this, keep this, keep all of this.’”
The house in question is perched on a verdant hillside in the middle of the Peloponnese peninsula, about three hours’ drive from Athens. Pulling up to the building, it looks unassuming, blending in with its neighbours in the village. This is entirely intentional. The owners initially invited several architecture studios to present proposals for the renovation, but only Point Supreme fully embraced their request for a subtle approach and for the building’s exterior to be left virtually untouched.
The house was built around the beginning of the 20th century, originally for a local family, who lived on the first floor, leaving the ground floor to their animals, as was common at that time. When the current owners bought the property, there were still hay bales under the stone arches on this lower level, the floor was bare earth and there were bats hanging from the wooden beams. Today the ground floor has been turned into a pair of bedrooms, a cave-like bathroom and a workshop (one of the owners is a hobbyist carpenter).
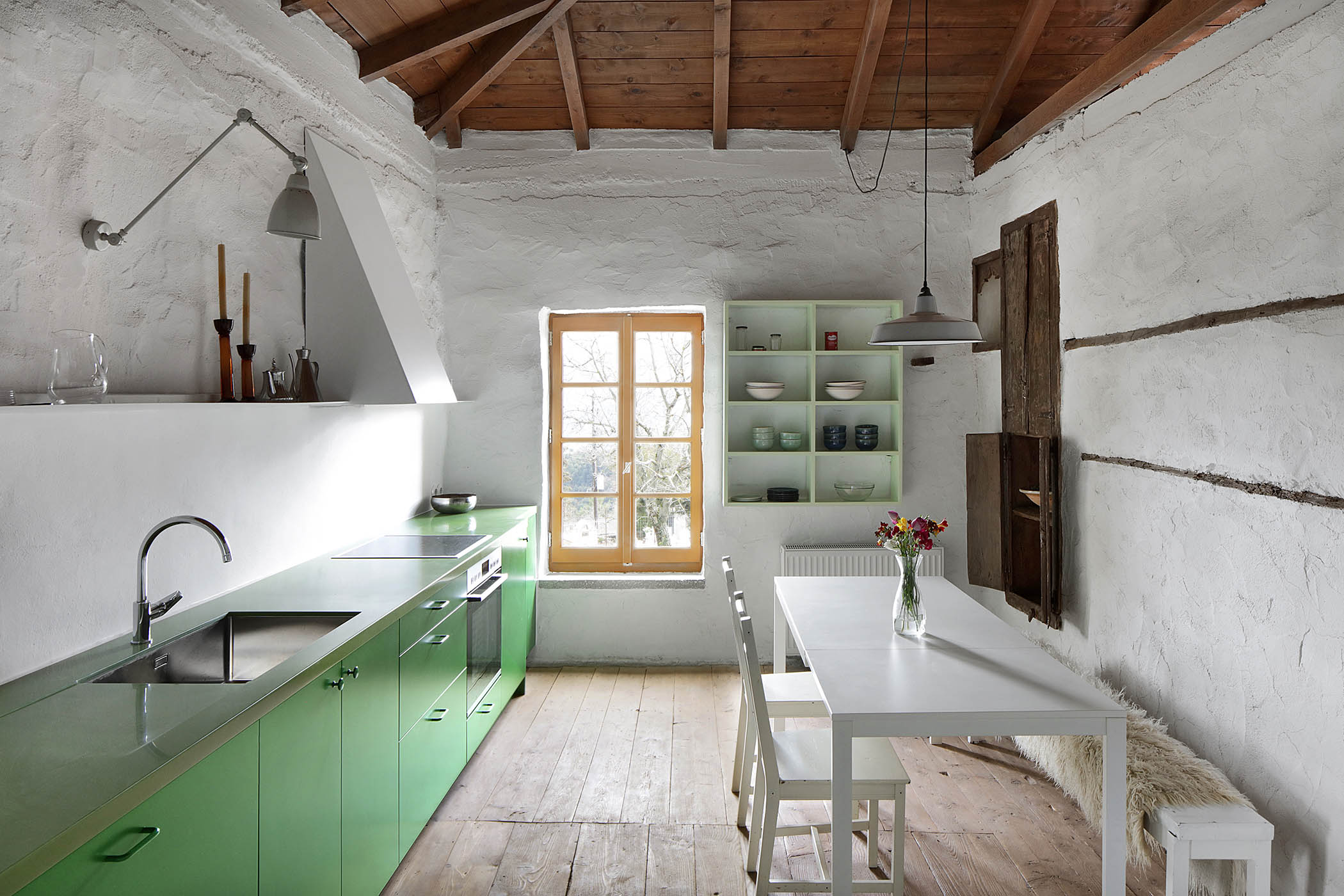
‘It’s what we learned in the financial crisis. We’re always reclaiming and preserving things, accepting a house in the condition it is. We never say, “This is ugly, horrible”’: the kitchen with restored floors and walls and new units
Only one major alteration was made to the building’s structure during the renovation. The space underneath the first-floor terrace, which had been open to the elements, was enclosed and turned into a quiet nook with a daybed and a kitchenette. A door leads from here out into the garden, creating “the relationship to the outside,” says Pantazis. “After all, this is Greece.”
You enter the house the same way as ever, climbing a set of stone steps up to a door, which opens directly on to the living room. Stepping over the threshold, you immediately understand why, as Pantazis puts it, “We fell in love with everything here,” and why they were at pains to preserve as much as they did. The original floorboards are charmingly uneven and occasionally squeaky underfoot. Wooden lintels have been meticulously restored. Cupboards that could have been sanded and varnished have been left with their old flaky paint. And high up in the kitchen wall is a tiny carved niche, which would once have held an icon of the Virgin Mary.
The other architects who pitched for the project proposed adding long sweeps of glazing to make the most of the view, out over a churchyard and across the valley to the hazy Menalon highlands in the distance. Point Supreme kept the original windows, which are small and a bit rickety, yet bring character to the space. The view is better for it, too. “It’s about the rhythm of viewing,” one of the owners says. “It’s nicer to have the view framed by windows.”
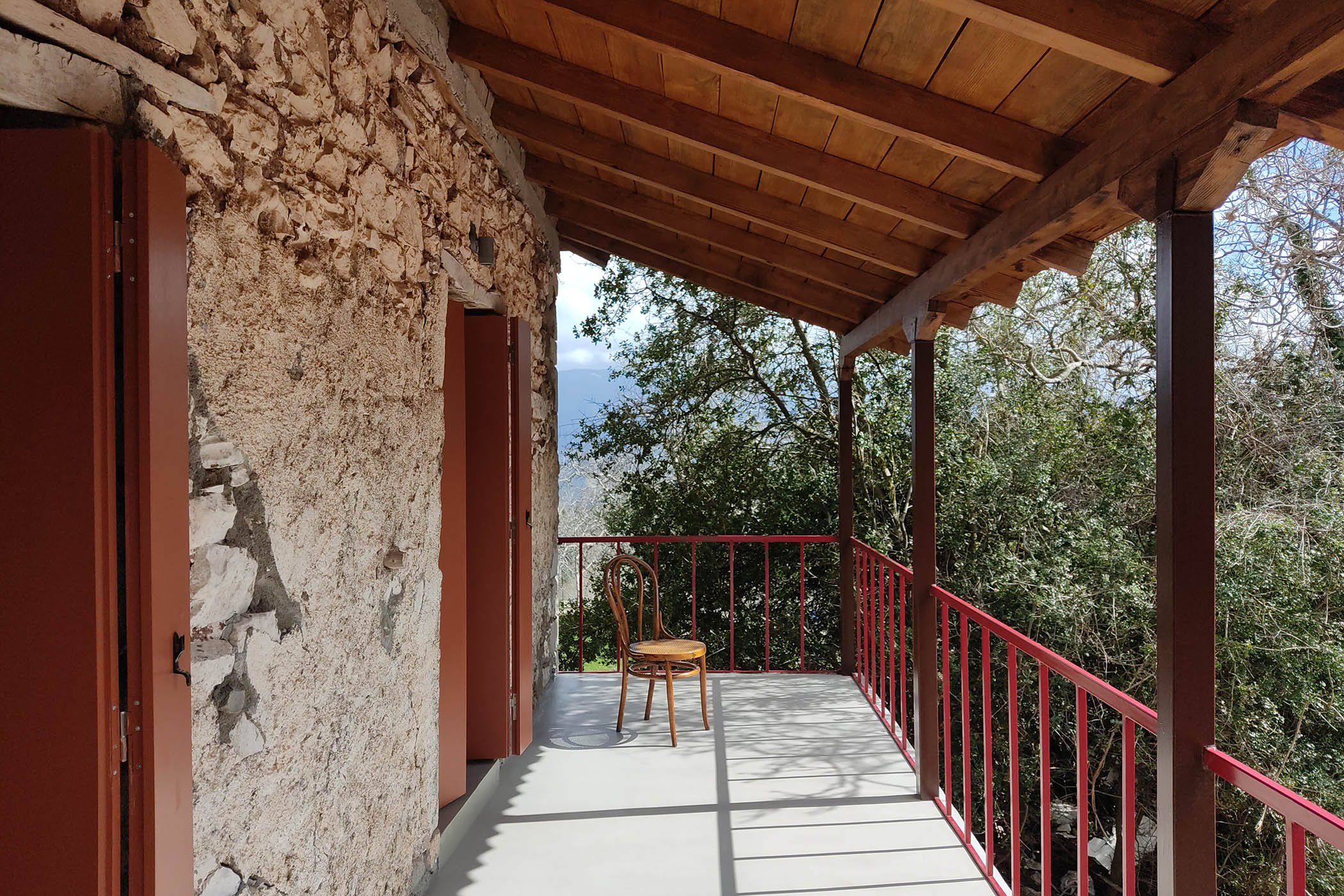
The view from here: the balcony on the first floor overlooks olive trees
Despite all this preservation, the house doesn’t feel at all old-fashioned, thanks to the use of vibrant colours throughout (a Point Supreme trademark). In the main kitchen, the Corian worktops and units are two different shades of green; the smaller kitchenette downstairs is buttercup-yellow; and the railings of the terrace outside are painted bright red. “Because the house is on a mountain and the light is amazing, the colours work together throughout the day,” says Rentzou. “It’s like a rainbow.” The colours stand in sharp contrast to the simple, historic bones of the house, preventing the interiors from feeling staid or drab.
Related articles:
It wasn’t all about preservation, however. Working with the owners, Point Supreme decided to add in several modern interpretations of Greek vernacular architecture. For instance, in the open-plan kitchen there is a krevati, or daybed. “This was very typical in old traditional houses, especially in the north of Greece,” says Rentzou. “The houses were small, so this was often where the grandmother slept.” Meanwhile, in the living room, they added a contemporary take on an ontas, a partition that was once common in traditional Greek domestic architecture, found mainly in two-storey houses and mansions across Epirus, Macedonia, Thrace and some Aegean islands. “Traditionally, the ontas served multiple purposes: as a winter living room, sleeping area, cooking space and guest room,” says Pantazis. Here, in the Peloponnese house, the partition creates a cosy and convivial area around the fireplace, with space for 10 people to sit comfortably and chat.
Pantazis and Rentzou reflect on why they love working with historic structures like this. Partly, says Pantazis, it’s because they launched their studio in 2008, just as the financial crisis rocked the country. For the first few years, they had to do self-initiated projects and renovations with practically zero budget. “It’s what we learned,” he says. “Always reclaiming, preserving old things, and accepting a house in the condition we find it. We basically like everything, we never say, ‘This is ugly, this is horrible.’”
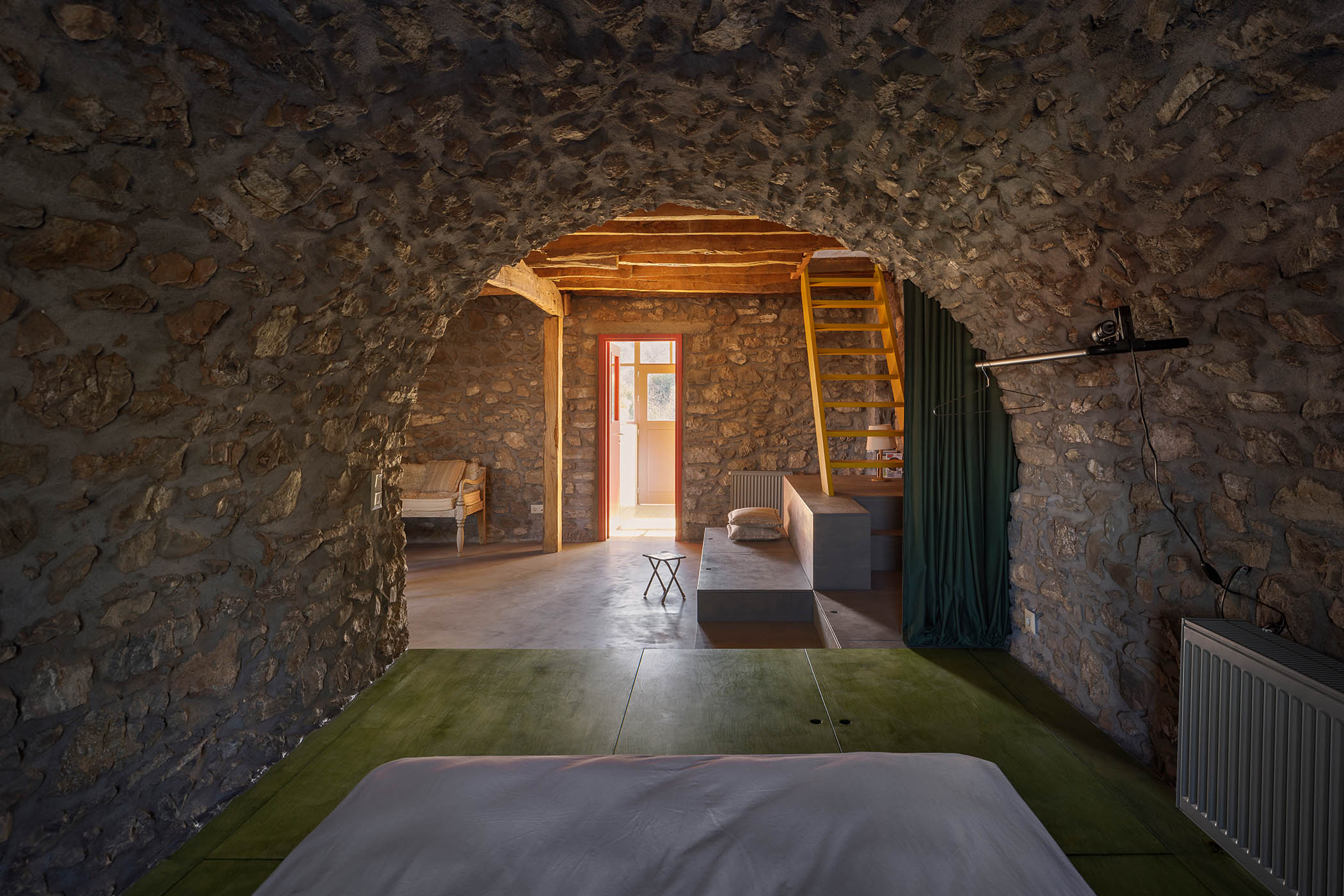
Retro vision: many original features have been kept, including roughcast walls and rickety windows upstairs. Stone arches on the lower level were once used for storing bales of hay and livestock
But it goes deeper than that, too. “Greek architects are intimidated by the importance of our history, so they don’t dare to work with it,” Pantazis continues. That’s why modernism has proved so popular, he notes: “You avoid colour, you avoid decoration, and you avoid comparison.” He and Rentzou had similar misgivings as young architects. Their response was to go abroad for a decade, to train in revered studios in Japan, the Netherlands, Belgium and the UK. But when they returned to Greece, they discovered a new appreciation for traditional vernacular architecture. “Now, it’s not a burden. We understand what our tradition can give us as contemporary architects,” he says. “Today we’re at the other end of the spectrum. We’re much more open to history, tradition, Greekness.”
This house in the Peloponnese is the couple’s favourite project to date, an embodiment of that newfound affinity for all things Greek.
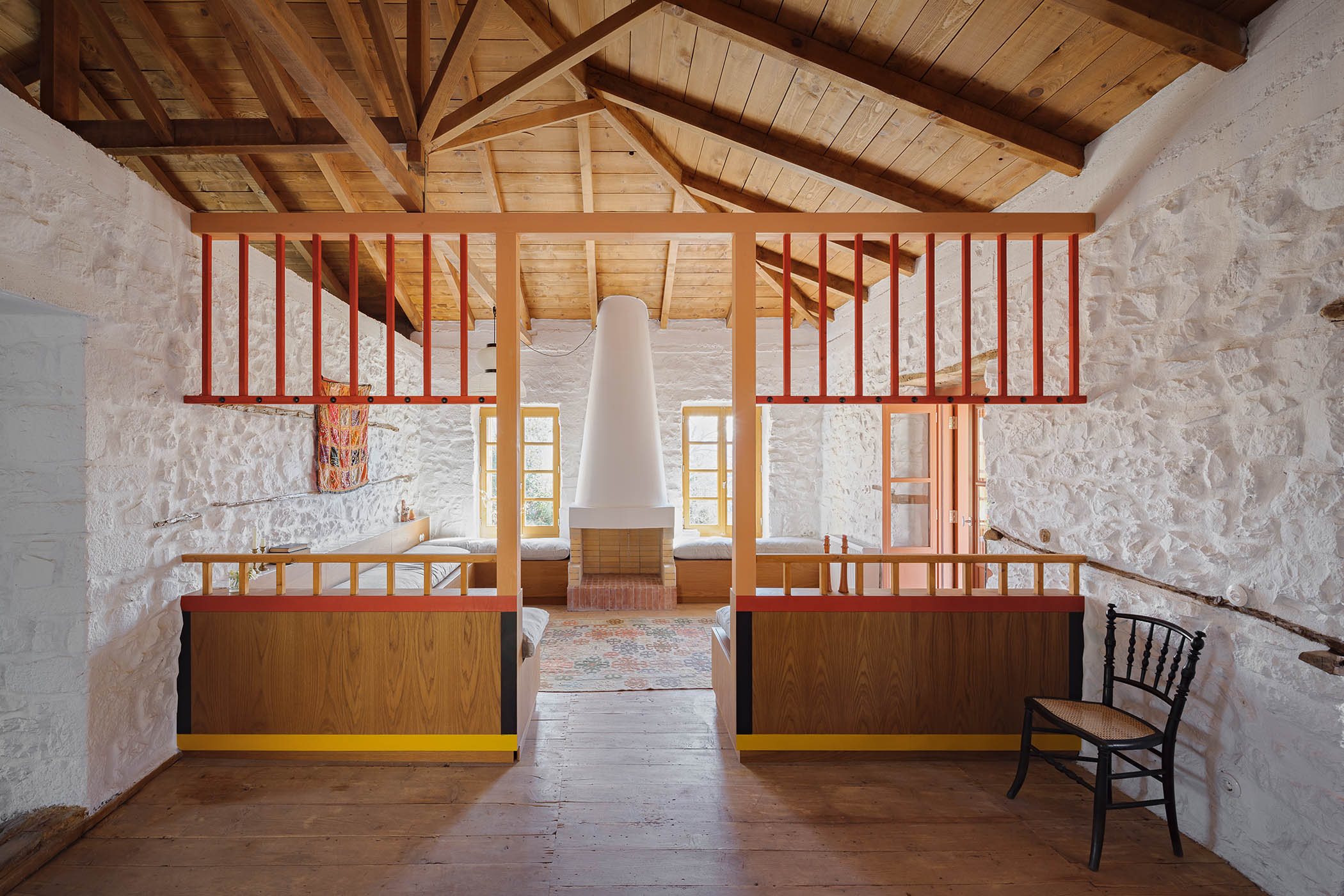
Gather round: a modern take on an ontas, a traditional partition, with low seating around a fire
The ‘ontas’ in Greek architecture
An ontas (from the Turkish word oda, meaning room) is a central feature in traditional Greek domestic architecture, found mainly in two-storey houses and mansions across Epirus, Macedonia, Thrace and some Aegean islands. Traditionally, it served multiple purposes – as a winter living room, sleeping area, cooking space and guest room – reflecting the multifunctional nature of Greek vernacular dwellings. Typically located on the upper floor, the ontas includes a fireplace and low seating arranged along the walls (just like in this house in the Peloponnese). In mainland regions it is often an enclosed, warm interior, while in island settings it commonly takes the form of a raised loft. With its Byzantine and Ottoman influences, the ontas embodies the adaptability and aesthetic sensibility of traditional Greek architecture, uniting functionality, hospitality and cultural expression within the heart of the home.
Newsletters
Choose the newsletters you want to receive
View more
For information about how The Observer protects your data, read our Privacy Policy
