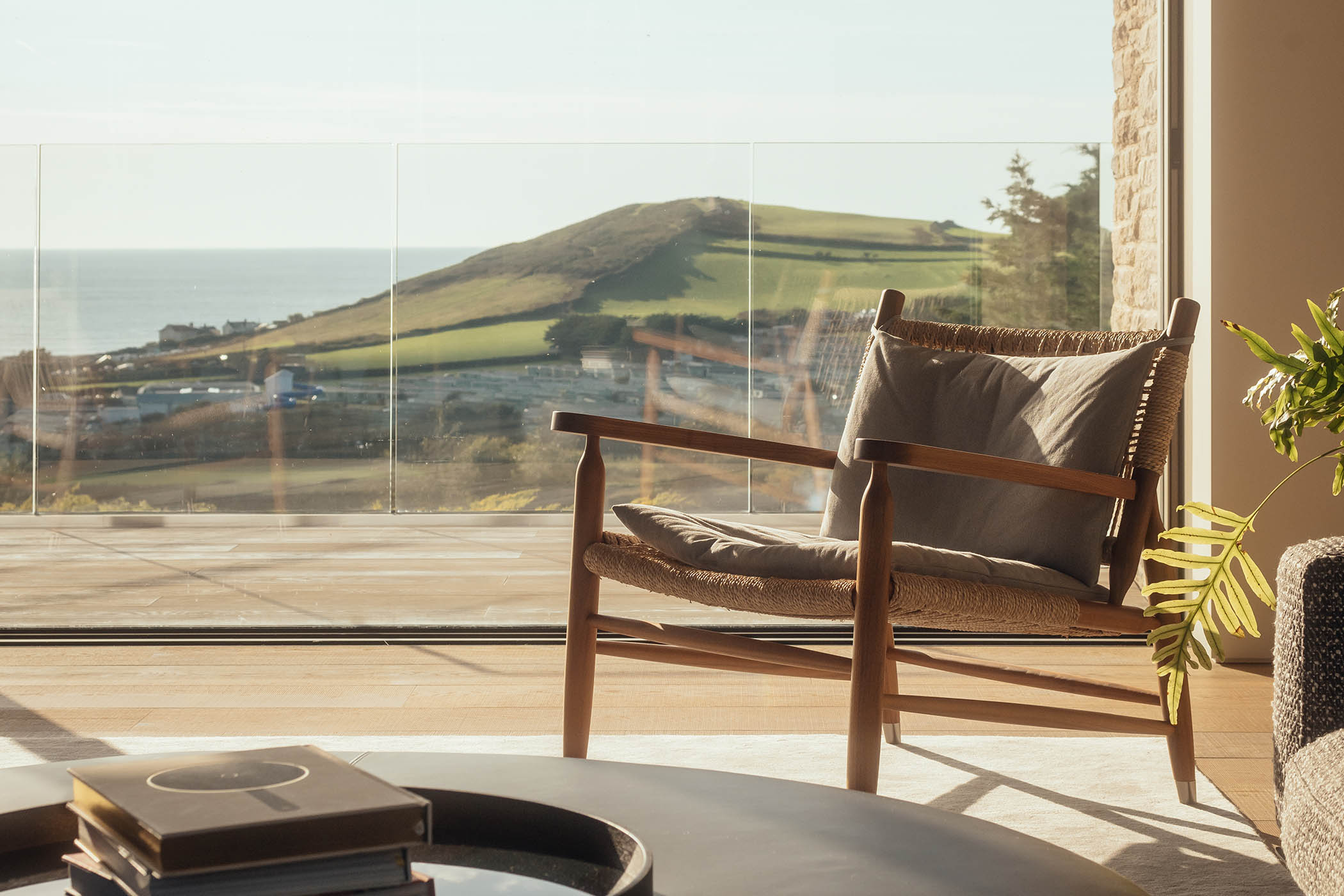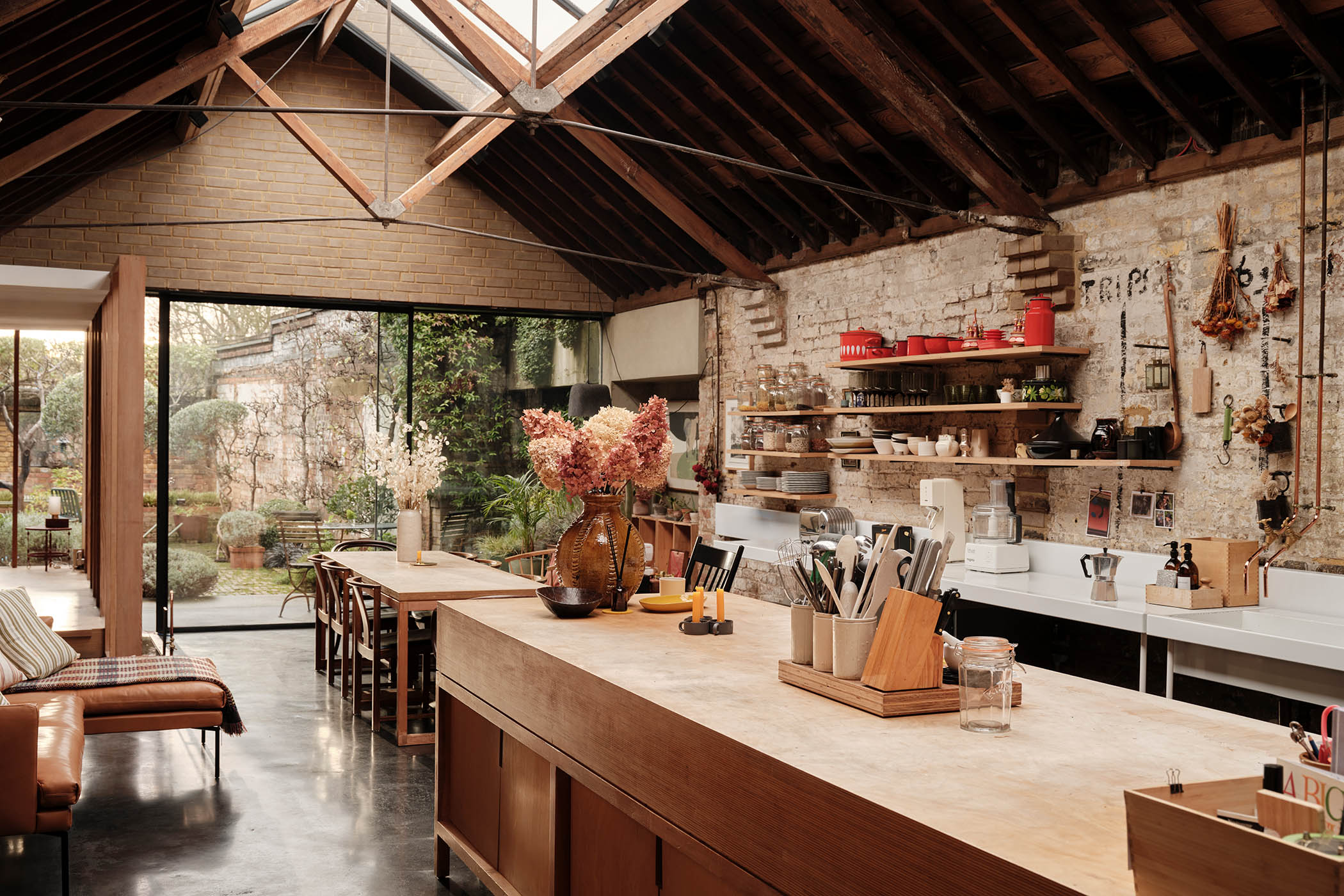Related articles:
Photographs Jim Stephenson
Approaching Bay House, a home completed last year on the North Devon coast, is a curious experience. I had seen photos before I visited, was aware of the sweeping views the house boasted from its balcony, and had expected, while driving towards the property, to see it from a mile off. But as a country road dipped into a valley and climbed up the other side towards the house, I could only catch glimpses of its pale stone exterior. It was always half obscured by trees and hedges, or hidden by the undulating landscape.
This is a trick of its architecture, which follows the contours of the landscape and makes it impossible to see the true scale of the house from any angle. “It’s a tricky site,” says Fiona McLean, founder of McLean Quinlan, the home’s designers. Perched on the top of a hill, the land “falls away quite steeply”. McLean’s solution was to “step” the home down the hillside, meaning that its entrance is on the top floor, and from there all you see is a long, one-storey building. Only when you get inside do you realise the home burrows down a further two floors.
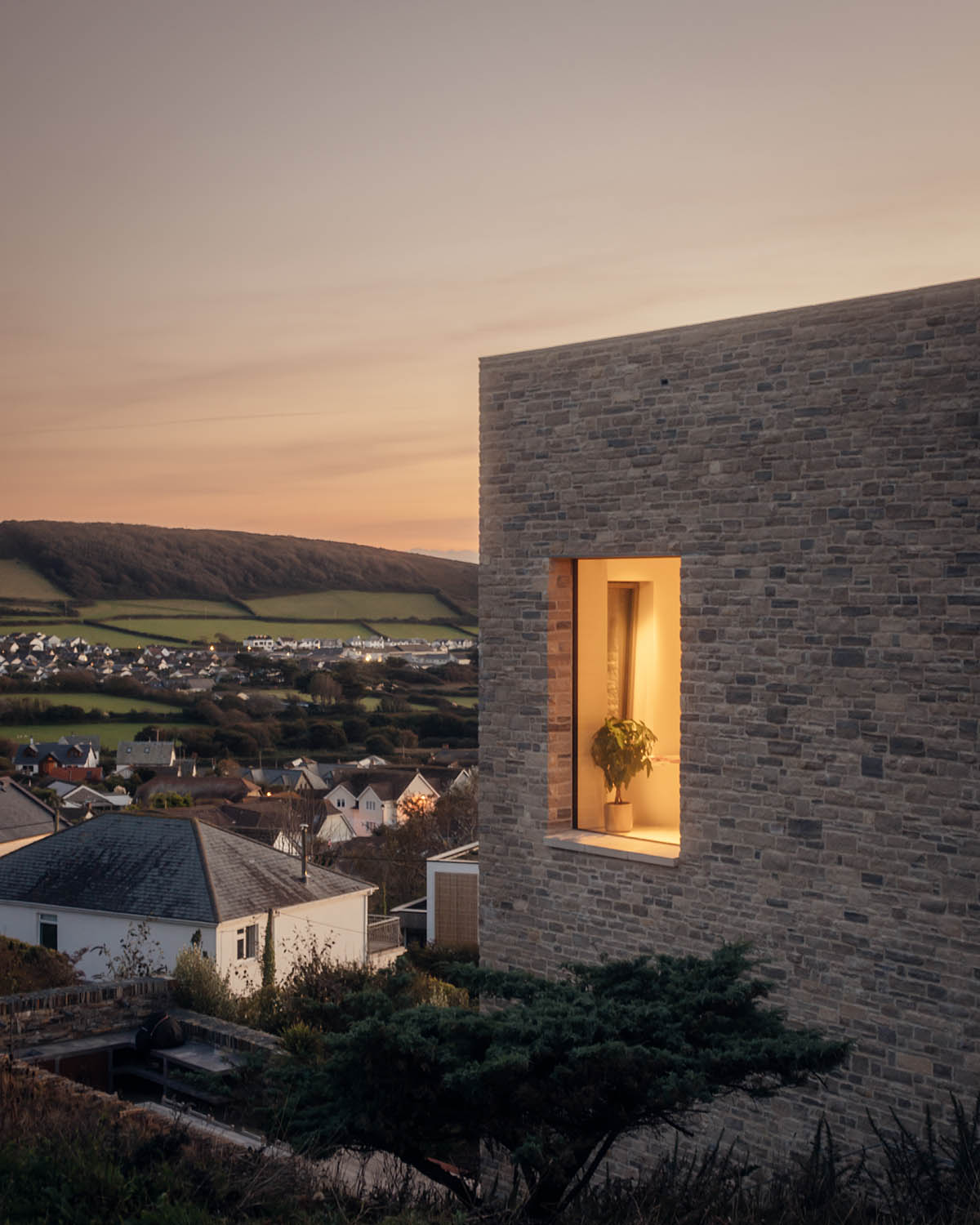
Stone age: Bay House is built to last
A house of this size could easily feel like an imposing monolith – a “big slab”, as McLean puts it – “dominating” the landscape. To prevent that, she and her team carved two large recesses into the external face of the building, dividing it up visually into three smaller “blocks”. One of these recesses is like a mini sheltered courtyard, and houses one of the most photogenic pine trees you’ll ever see.
The last architectural trick was to make the whole building curved, so that from above it has a subtle arch shape. “It was the natural thing to do,” says McLean, standing on the house’s top-floor balcony. “We’re on a hill and everything is curved.” This caused a headache for the builders, but it had benefits. First, the curve means it’s hard to see the full length of the building from the outside; the far end is always out of sight. It also maximises the view, providing more length on the exterior face and creates a more inviting feeling on the convex side, where the entrance is. “It’s welcoming,” says McLean. “You have the feeling of an embrace as you approach the front door.”
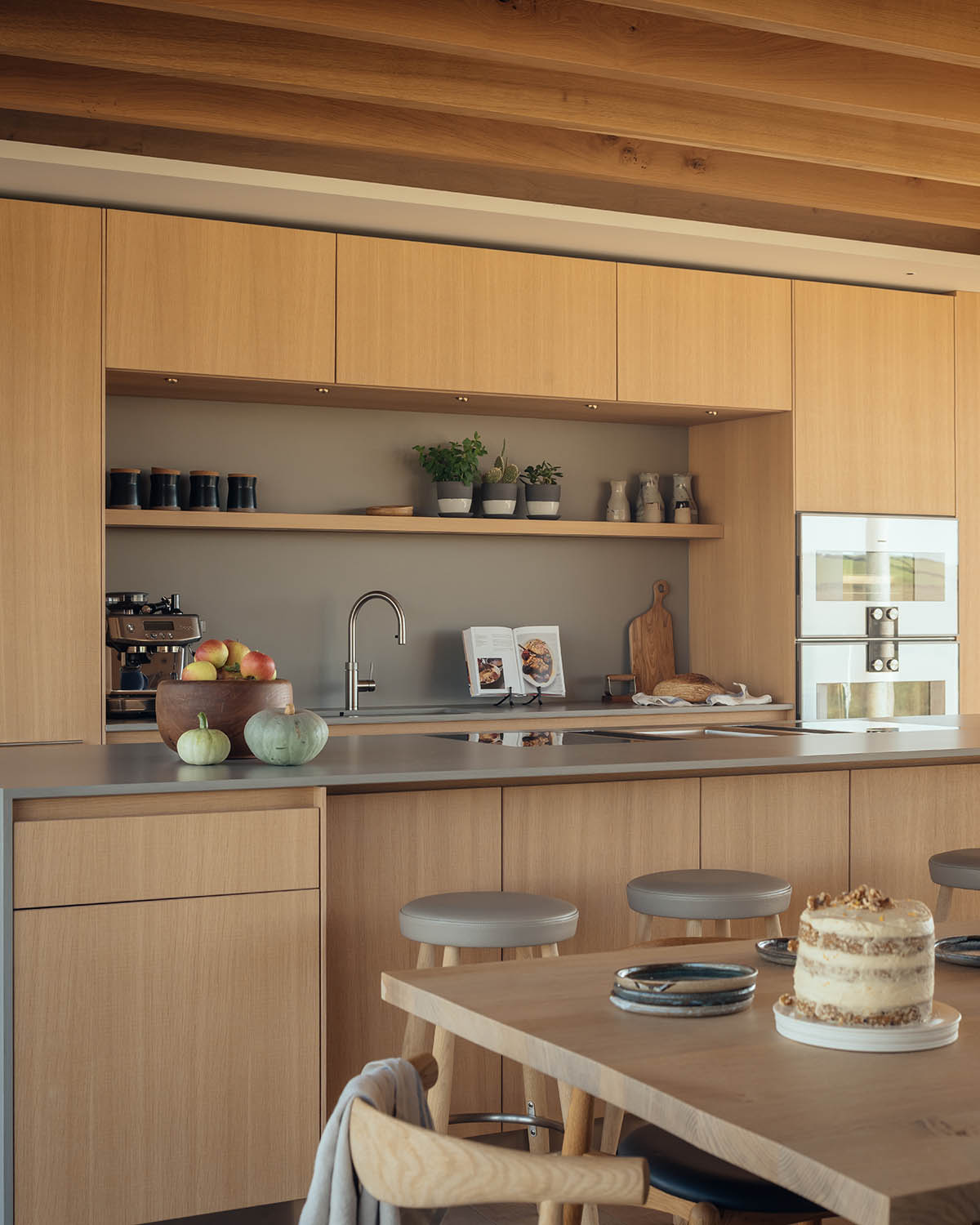
Comfy kitchen: lots of honey-coloured oak
In fact, Bay House has two front doors. One, used for guests, opens on to an atrium overlooking the pine tree, with the view over the bay beyond. Judging by the cobwebs on this door and the well-worn patina on the brass handle of the other, the second gets more use. Step through this “family entrance” and you find yourself in a cosier space, with warm oak-panelled walls and plenty of storage for coats, shoes and shopping. (“We like to design for clobber,” says McLean.) She and her team also dropped the height of the ceiling here to create a snug space that’s not “endlessly tall”.
As you walk further into the house from here, it’s like a textbook example of what Frank Lloyd Wright called “compression and release”: the impact when a small, narrow space is followed by a large, open one. From Bay House’s low-ceilinged entryway, you step into the main living space – a combined kitchen, dining room and lounge area – and are met with a staggering view through floor-to-ceiling sliding doors. “We love this transparency, because it means you feel connected to the outside,” says McLean. (The windows are so transparent that I walked into one nose-first, creating an impressive and resounding thud.) From the balcony outside, the surrounding landscape is laid out in front of you, with farmland and a vineyard to the right; a coastal village to the left; and in between, rolling dunes and the Bristol Channel beyond.
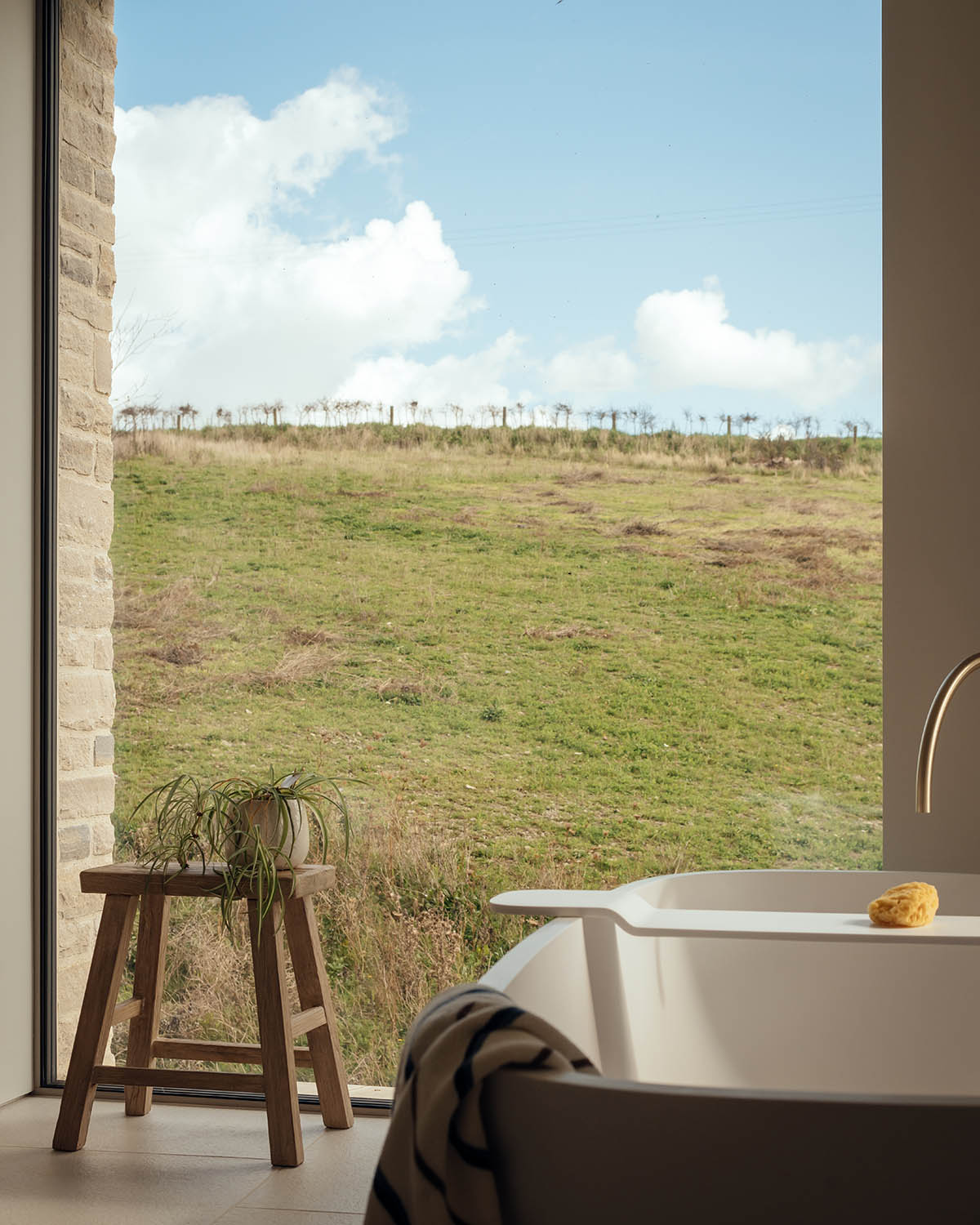
Green and pleasant: the house blends into its surroundings
The living space is separated into halves by a chunky fireplace covered in a coarse-textured dark plaster made by Clayworks, a plaster manufacturer beloved by architects. On one side is the living room, furnished with an L-shaped sofa and two Tessa armchairs from Flexform, a B&B Italia ottoman and a lamp by Costanza. On the other side, Carl Hansen “Elbow” dining chairs surround a Trappist Oak Table by Heerenhuis. The kitchen cabinets, made by Bulthaup, are also in oak. Both the floor and ceiling are lined in oak, too.
Related articles:
Given its beachy surroundings, the sandy-coloured Purbeck stone that clads the building seems a logical choice. But this was a bone of contention between owner and architect. The client wanted to use the local granite found on the hillside, but the architects felt this would be dark and “a bit depressing,” says McLean, so persuaded them to go for these stones from a quarry near the Dorset-Devon border. (Granite was instead used throughout the external landscaping, which was designed by Devon firm Eden Design.) The lighter stone makes the building look like a sand dune that’s somehow been swept up the hill.
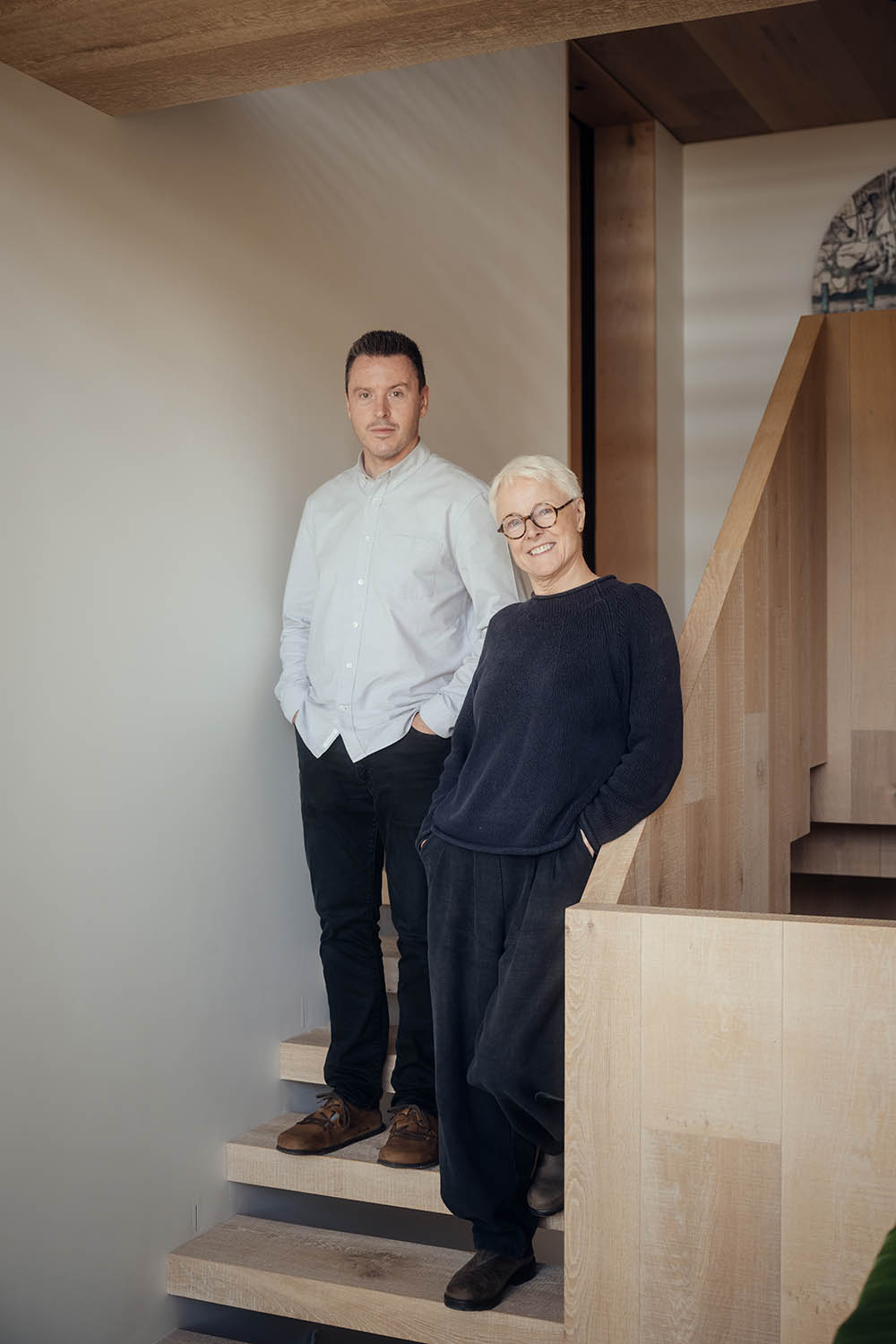
Design duo: Alastair Bowden and Fiona McLean of McLean Quinlan
Bay House isn’t just aesthetically sensitive to its local setting: it’s also environmentally low-impact. The McLean Quinlan team designed the house with “Passivhaus principles” in mind, says Alastair Bowden, a director at the firm, referring to a stringent energy-efficiency standard originally from Germany. The building fabric is practically airtight; the windows are triple-glazed; and EarthWool, a non-oil-based insulation, was used throughout. There are also cavities in the exterior walls for the local bird and bat populations to roost in. (Lucky them, I say.)
For Bowden and the rest of the team at McLean Quinlan, the goal is to design a house that is built to last and will require as little heating as possible over its lifespan. “It’s a very low-energy building,” says Bowden. “That matters, if it’s going to be here for a few lifetimes.”
Newsletters
Choose the newsletters you want to receive
View more
For information about how The Observer protects your data, read our Privacy Policy
