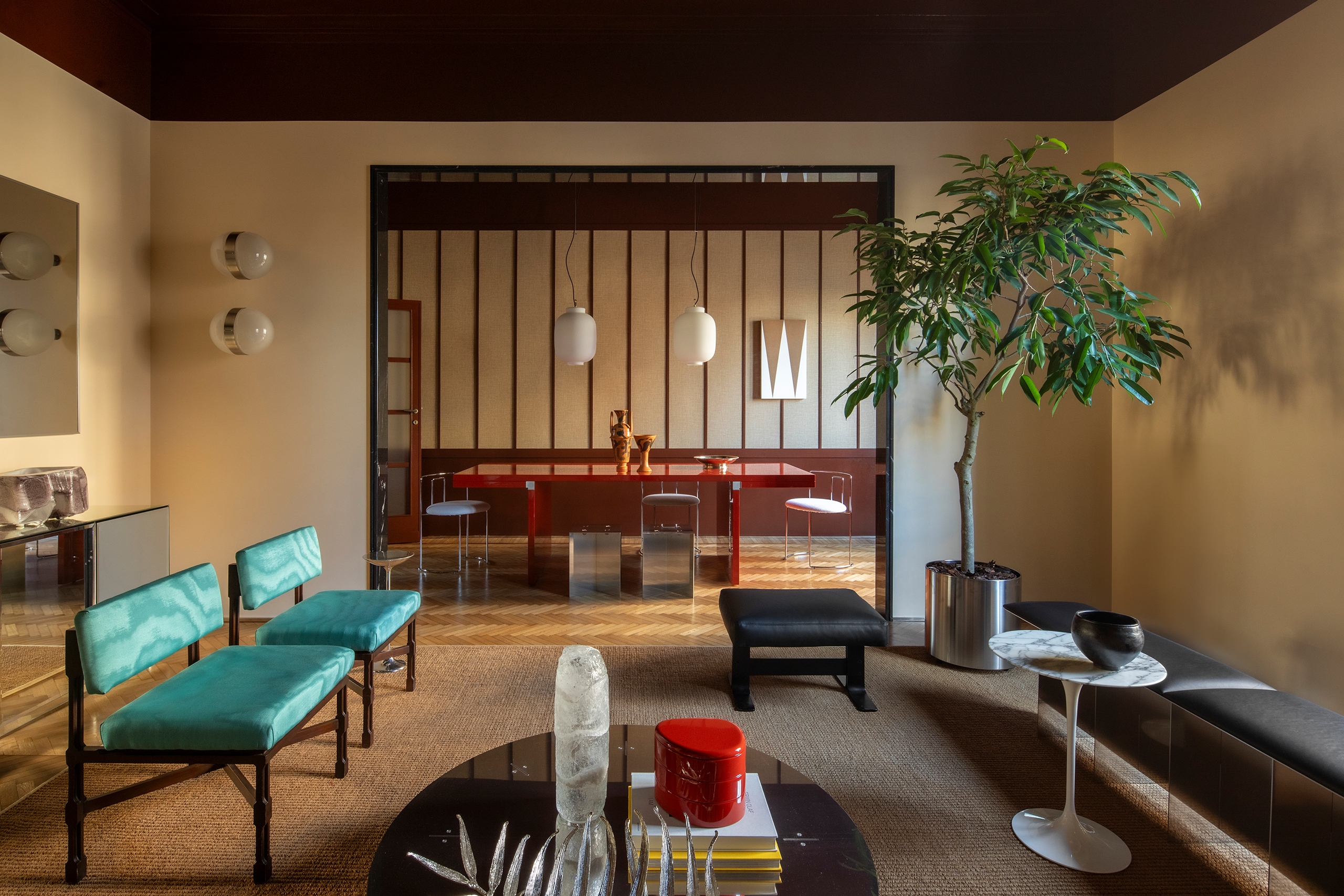Photographs Sean Fennessy
We ended up here because after 10 years in the city we wanted trees and fresh air,” says Sean Fennessy. He and his wife, Jessica Lillico, are sitting at their dining table in their home, Fisher House, in the Melbourne suburb of Warrandyte. “The beauty of this place is that it’s only 40 minutes from Melbourne. But when you’re out here, it feels totally isolated.”
Both Lillico and Fennessy grew up in Tasmania, one of Australia’s remotest regions. (“The next stop is South America,” as Lillico puts it.) As children, the pair were “used to space and nature”. And yet, in 2018, they were living with a newborn baby in a “white-box apartment” in the Melbourne neighbourhood of Brunswick. When they went looking for a bigger home, they found property prices in the city to be sky-high. “We were vaguely aware of some historical homes out this way,” Lillico says. “We looked and realised we could afford something that was interesting, that we loved, and that would give us the nature we’d been missing.”
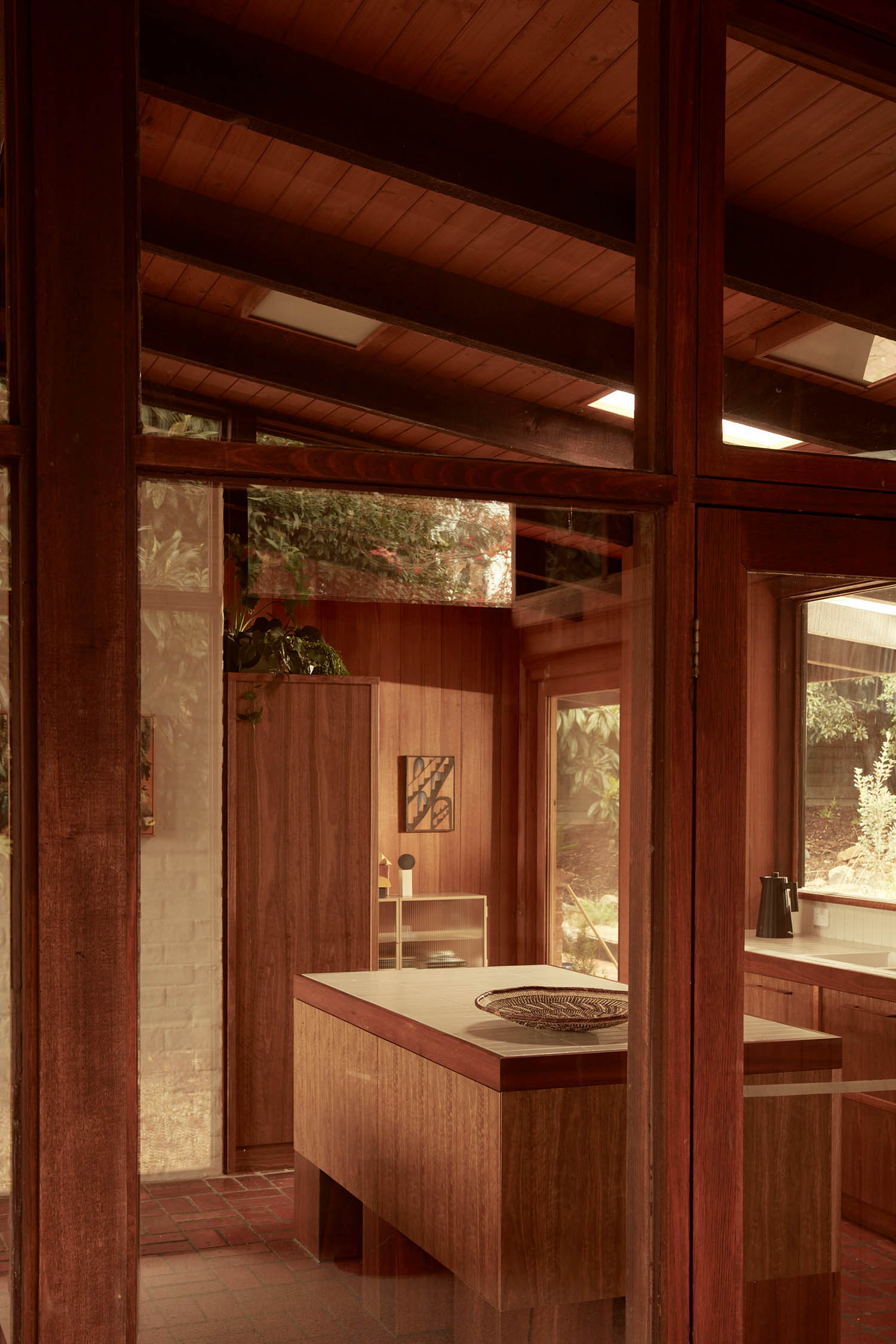
Into the woods: the kitchen, with tile-topped island
Fennessy and Lillico – a photographer and a stylist, respectively – bought Fisher House in 2019. It’s a quintessential example of an architectural style that has come to be known as Bush Modern. Built in 1969, it was designed for a single woman by Alistair Knox, a designer and builder who is credited with importing many central tenets of Modernism from Europe and America, and imbuing them with an unmistakably Australian soul. Between the 1940s and 1980s, he designed around 1,200 homes, the majority in this area.
Fisher House bears many of the hallmarks of a Knox design, including generous floor-to-ceiling windows that let natural light in (“which you need,” says Fennessy, “because the materials inside are so dark”). It also makes extensive use of salvaged timber. Many of these homes in Warrandyte and the neighbouring suburb of Eltham (home to an artist colony called Montsalvat) were built by hand by their owners, mainly hippies and artists, often using “mud bricks,” which are bricks made from “dirt from the land on which you’re building the house,” Fennessy explains. “In the 40s, 50s and 60s, Melbourne was quite a conservative place,” says Lillico. “Coming out here and building a home among the trees out of these earthy, recycled materials, it just wasn’t the done thing.”
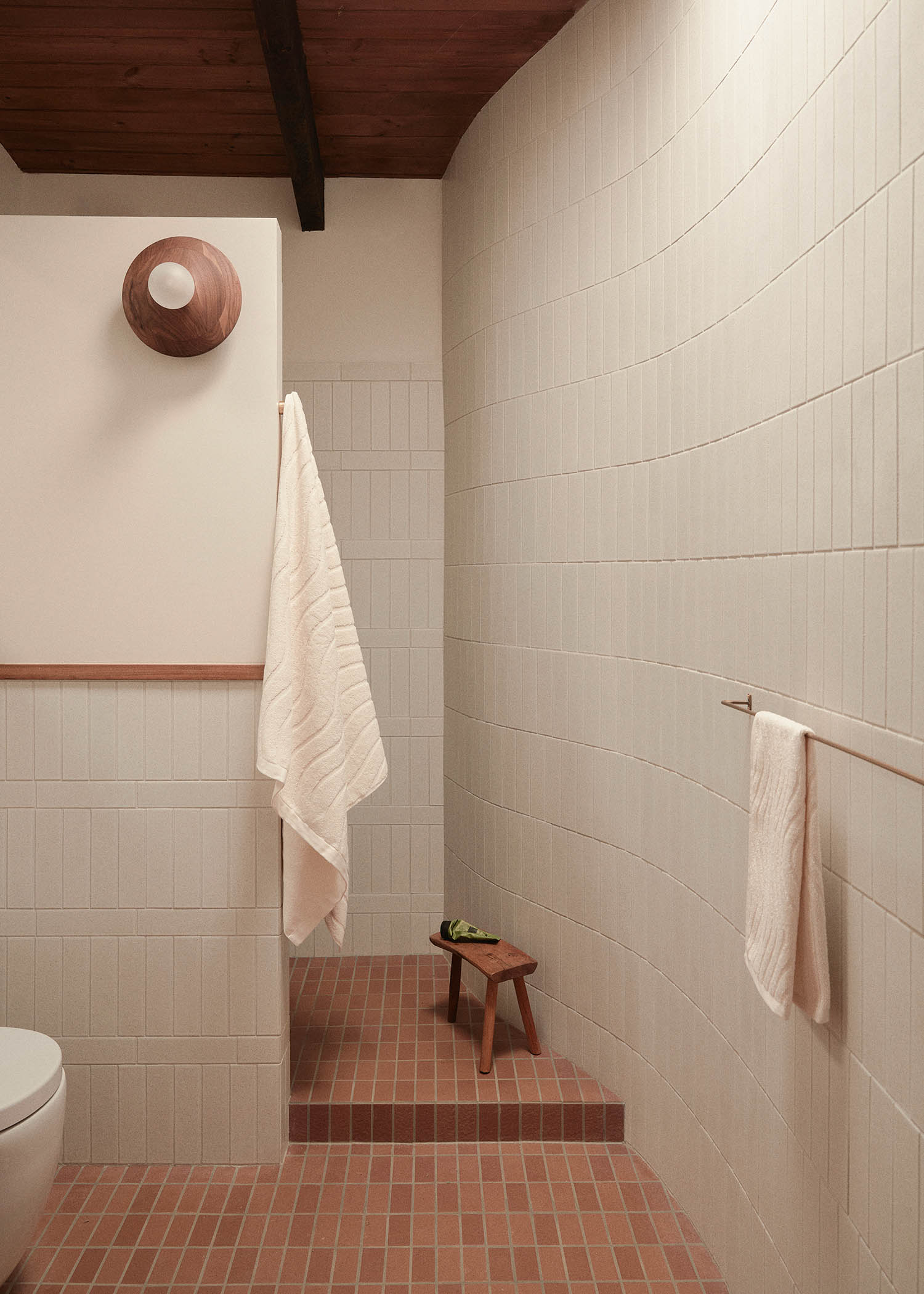
Clean sweep: tiling in the bathroom
This DIY spirit gives these homes a unique look. “It’s a combination of the simplicity of Modernism, but with the tactility and resourcefulness of people building their own homes,” Lillico says. Though we might consider them beautiful today, for a long time the style was “never taken seriously as ‘capital A’ Architecture,” she notes. It’s now very much of its time. “You literally can’t build a house like this any more,” says Fennessy, who explains that it simply wouldn’t get planning approval now, given it’s neither energy-efficient nor bushfire-safe. Lillico nods. “It really is a time capsule.” And in more recent times, some have been “whitewashed and ruined,” says Fennessy, by owners trying to modernise them. There is, he feels, a “real danger they’ll be wiped out.”
When the couple bought Fisher House, it was in such good condition structurally that they didn’t need to change the layout dramatically. “It’s just a pavilion,” says Fennessy, referring to the floorplan. “It’s a rectangle with bedrooms on either side of the living space.” All that said, the interior was “functional, but really tired” and needed updating. Over the course of the next 18 months, during the pandemic, Fennessy and Lillico oversaw a renovation, led by the architect Adriana Hanna, that celebrates a host of Australian artists and designers.
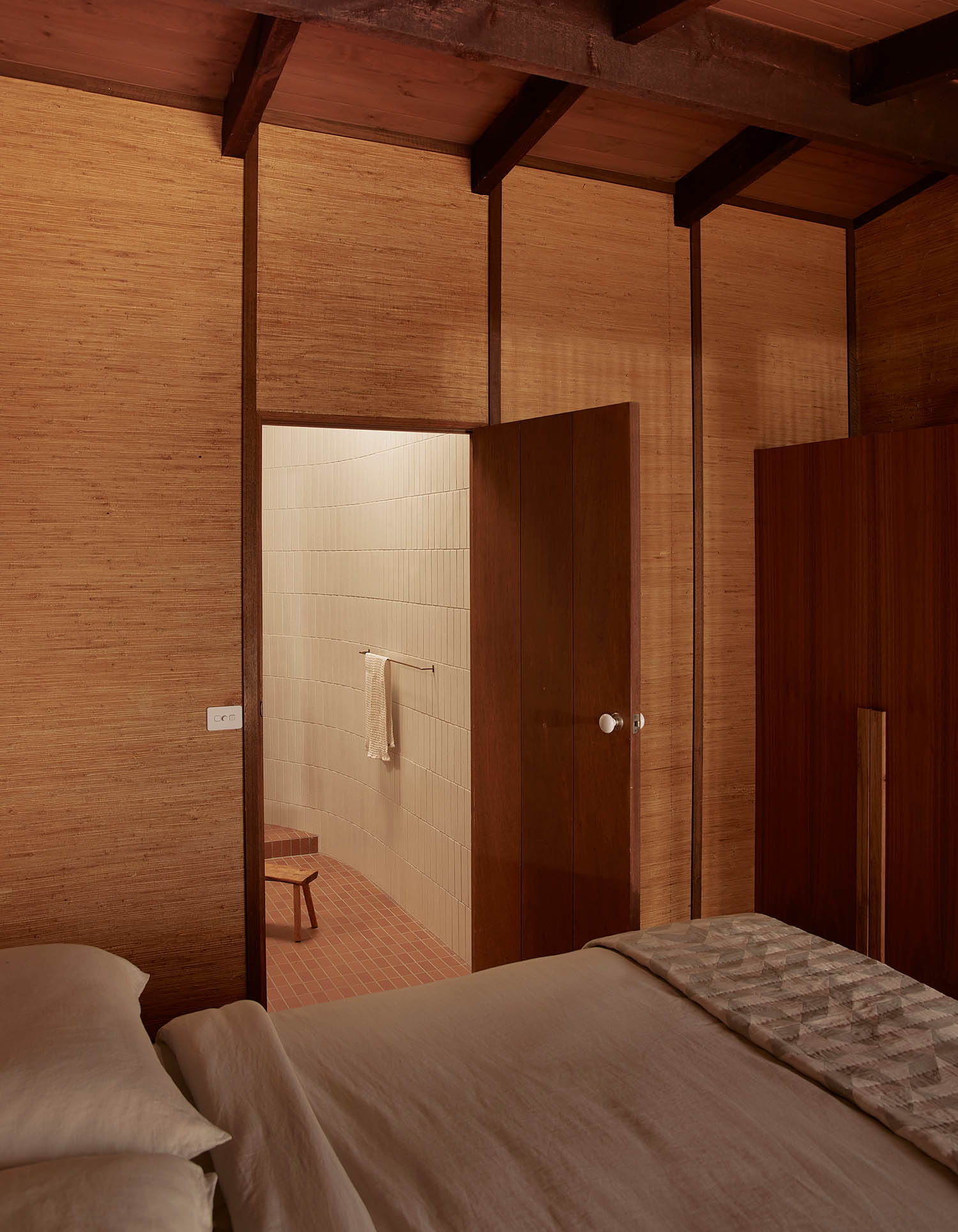
Only connect: the bedroom and bathroom
Today, the central living space is the most striking part of the house, with its high vaulted ceiling held up by dark-stained Oregon- pine timber beams (likely salvaged from an old warehouse, according to Lillico), and its chunky brick-built fireplace. To maximise the space, they had a custom built-in sofa made, which is also a subtle historical nod to a “70s-era conversation pit,” says Fennessy. Next to it is a coffee table by local designer Zachary Frankel. “It can cop anything,” Fennessy adds. “The kids are always doing performances on it.”
The kitchen on the other side of the central fireplace is dominated by a tile-topped island with six bulky legs. “It’s got character,” says Fennessy. “It feels like it could start crawling away.” The nearby dining table is a bespoke piece by local design brand Fomu. “It’s the only table in the house, so it’s used for everything from dinner parties to the kids’ painting,” he says. “We wanted it to be robust, because we knew it would take a few bumps.” Surrounding the table are six Razor Back dining chairs by Danish designer Henning Kjærnulf, while on the wall behind is an abstract painting by Tasmanian artist Zoe Grey, which the couple chose as their wedding gift.
The flooring throughout this central living space is original polished brickwork, which is warm in hue yet pleasingly cool underfoot in the hot summers. The bricks extend outside through the garden doors on to the terrace. “It’s a relatively small house,” says Fennessy, “but it feels slightly bigger because you’re claiming a bit of the outside, too.”
The renovation wasn’t the only project that kept the couple busy during the pandemic, however. As freelancers, work was hard to come by, so in one of the periods when Australia’s stringent restrictions were eased slightly, Fennessy decided to photograph one of the neighbouring houses. He didn’t know it then, but this would snowball into a personal project for him and Lillico that would last the next five years.
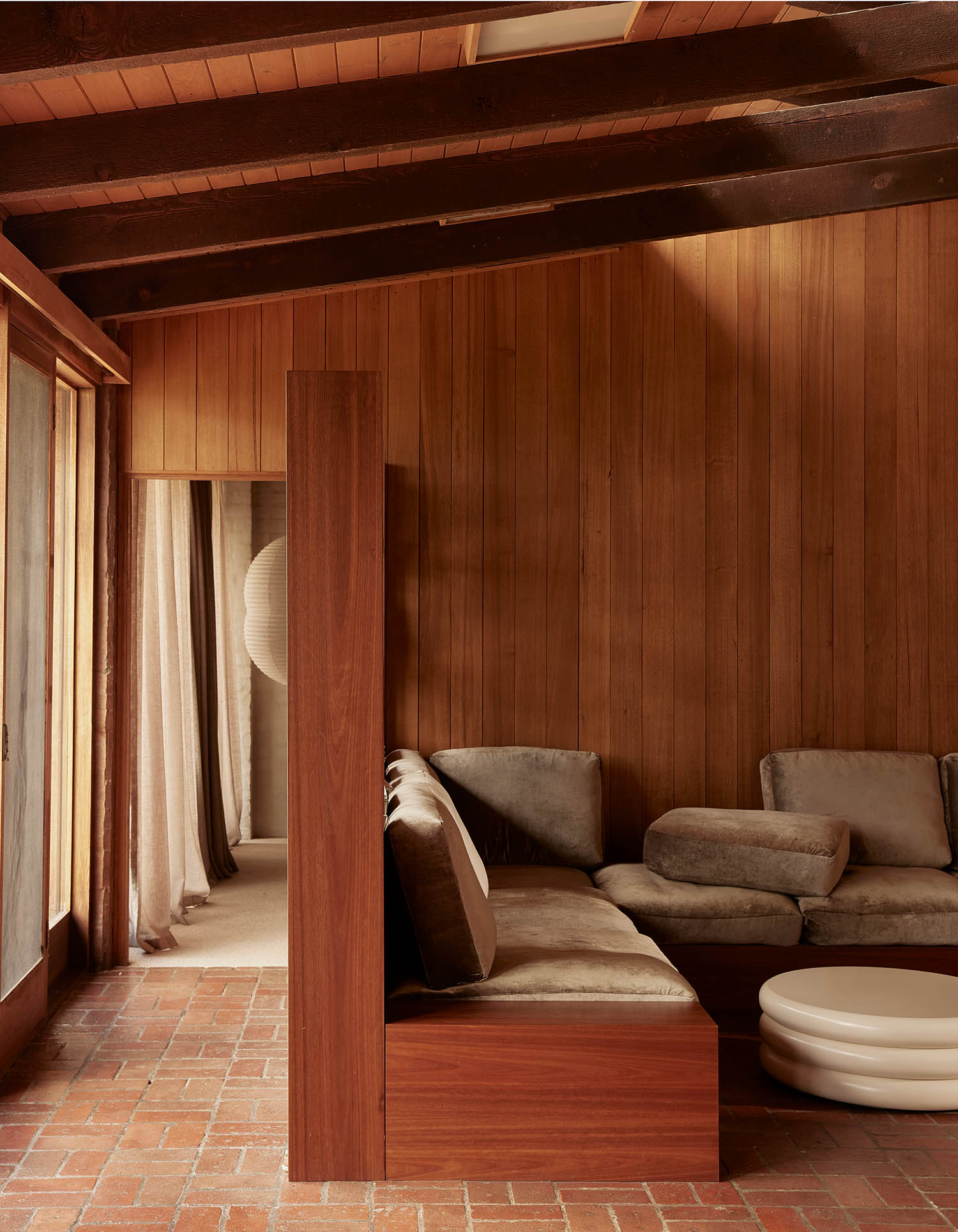
Sinking feeling: a built-in sofa inspired by the sunken living rooms of the 1970s
Fennessy has since photographed 23 such homes, many designed by Knox, with Lillico interviewing the owners. This month, the project will be published by Thames & Hudson in Australia as a coffee-table book, Bush Modern: Hand-Crafted Homes on the Edge of the City. It was a labour of love for the pair, who executed everything from the photography to the design, but the resulting book captures a precious moment in time. Two of the homes are still inhabited, for instance, by their original owners, who built them in the early 1970s, and are now in their 90s. Meanwhile, others have been bought and restored by new owners, mainly creatives like Fennessy and Lillico, leaving central Melbourne in search of trees and fresh air.
The project is also a loving portrait of a truly unique – and uniquely Australian – architectural style. “We came to realise just how special these homes are,” says Fennessy, “but also how they’re in danger of disappearing and not being fully appreciated.”
Three more Bush Modern homes
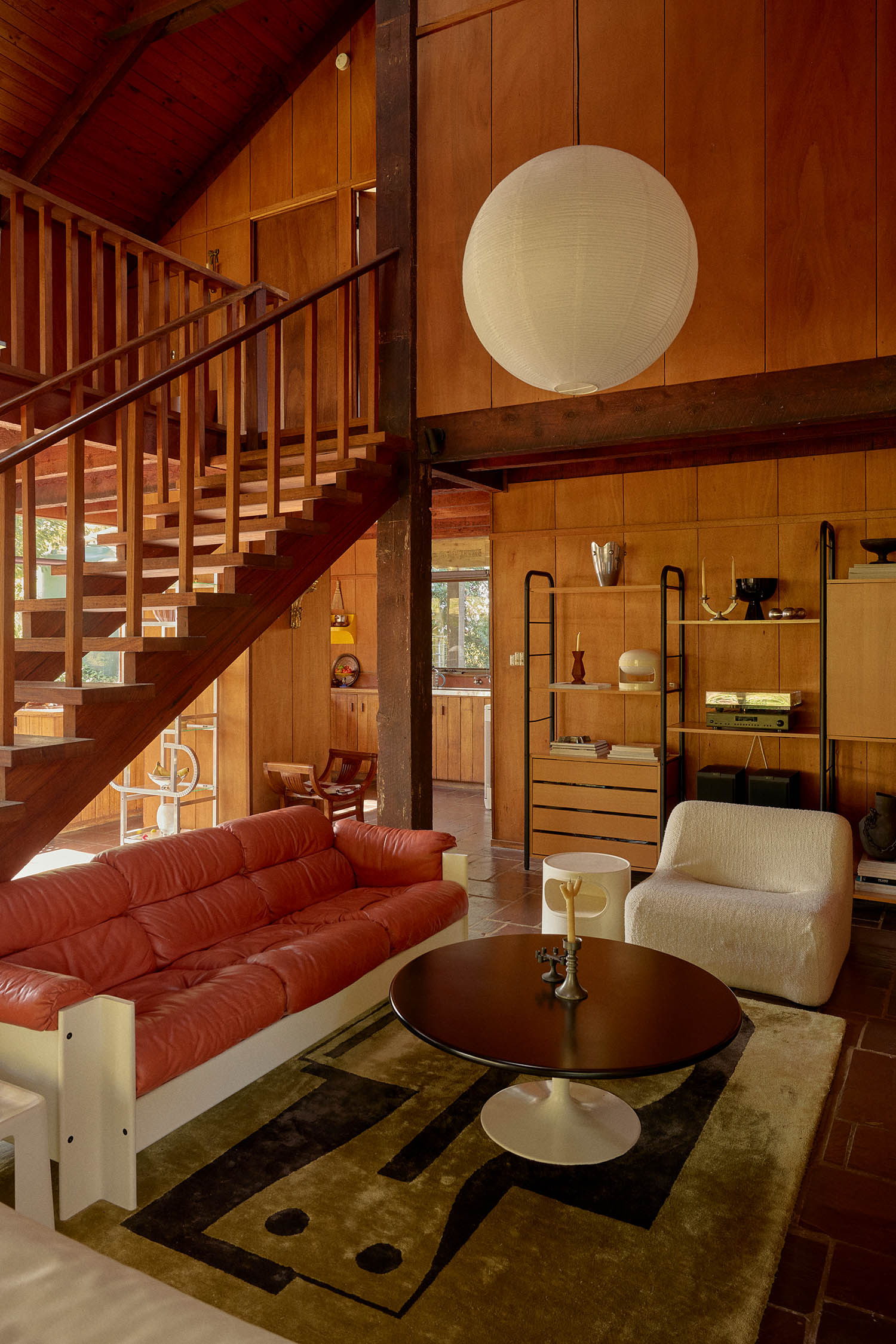
Redfern House Designed by Alistair Knox in 1967, this is one of Lillico and Fennessy’s favourite Bush Modern homes. Knox’s affection for the vernacular architecture of Australian farm buildings shines through in the lofty, timber interior and open fireplace.
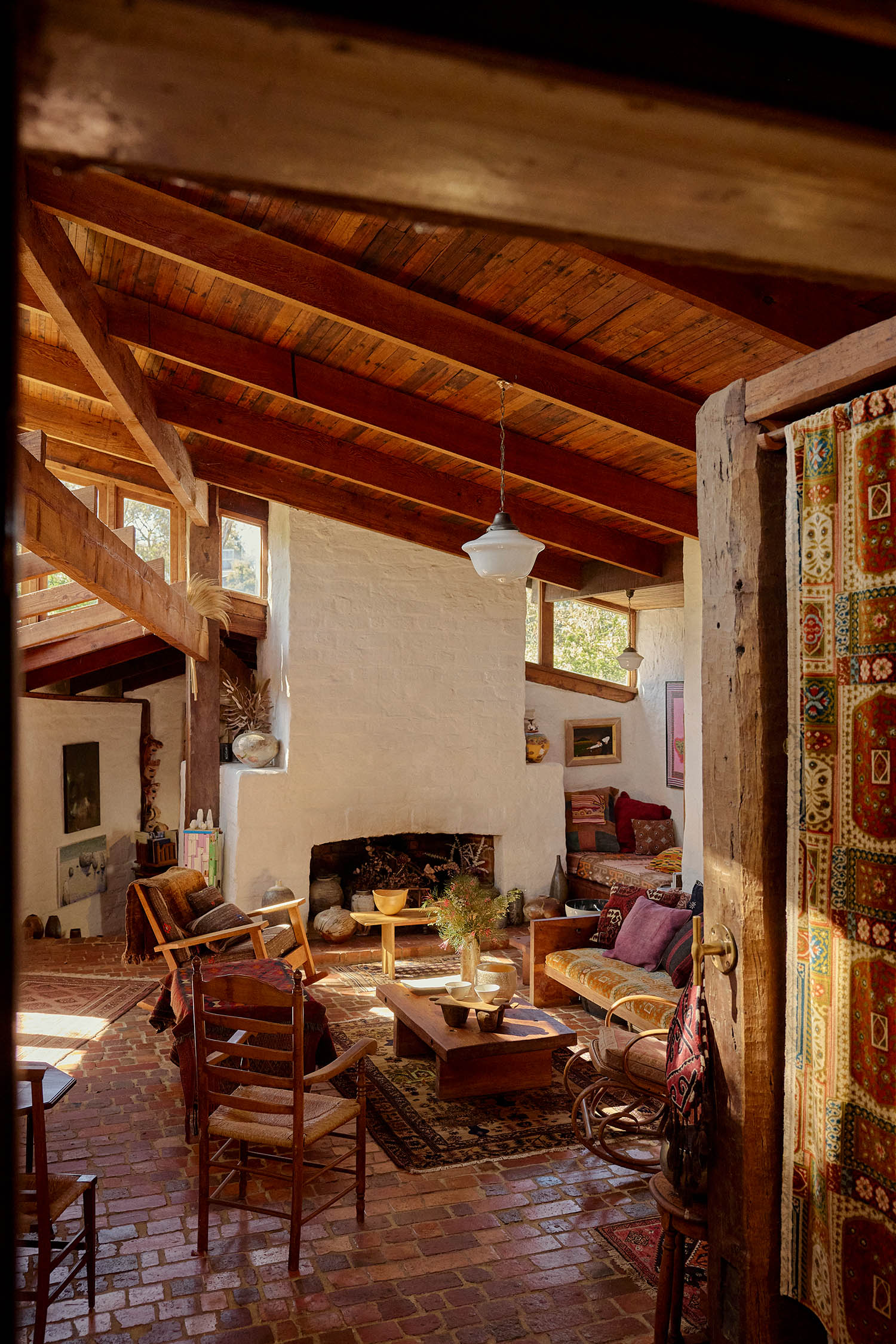
Fraser Jackson House Lillico describes this as ‘one of the most important homes in their book’. Hand-built by its owner in 1947, it has unusual features, like a hidden writer’s nook and high ‘clerestory’ windows that let natural light stream in.
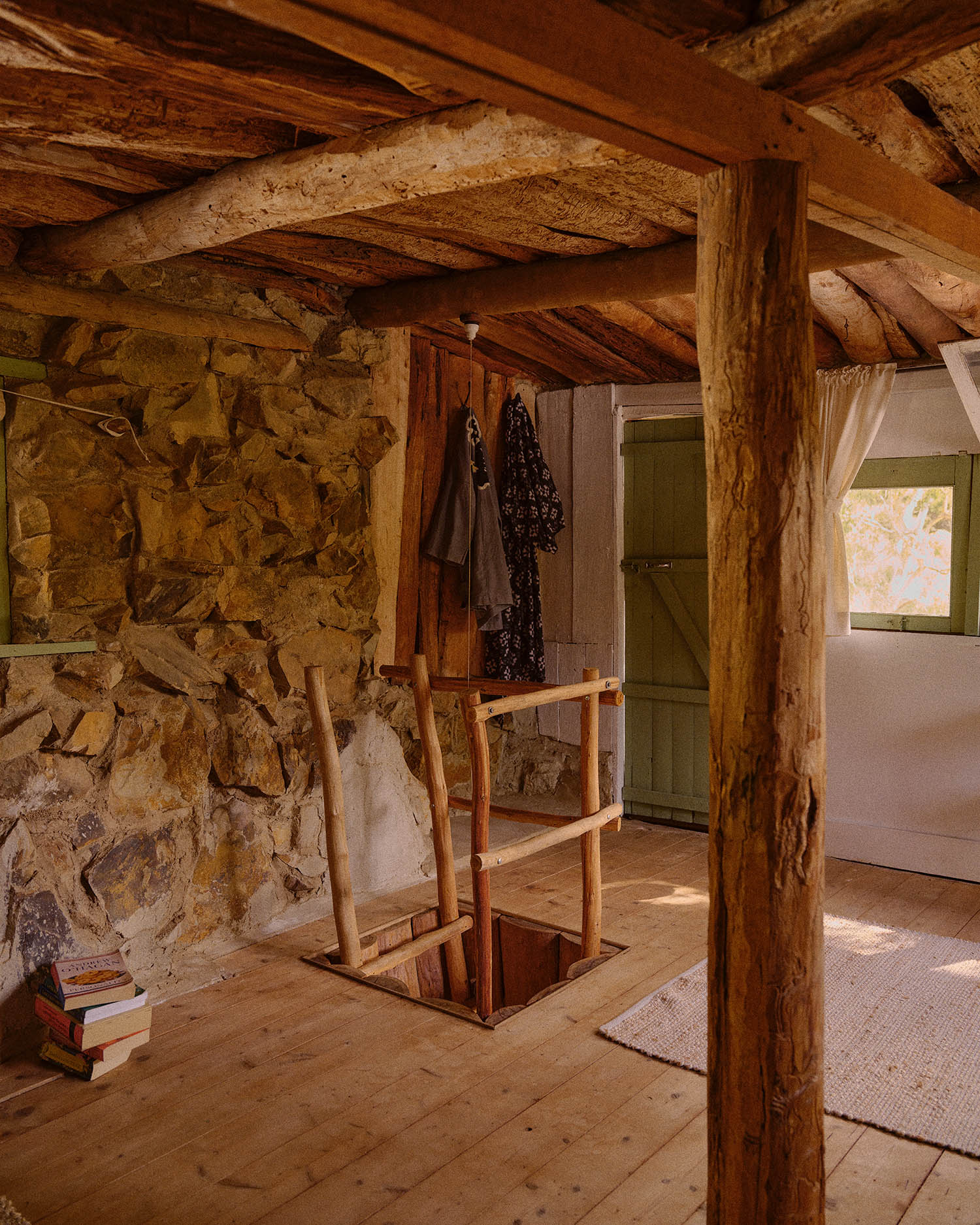
Stonygrad Built in 1940, this is one of the earliest examples of Bush Modernism. Built by the Russian artist Danila Vassilieff with materials found on the surrounding land, it shows the movement’s DIY roots.
Newsletters
Choose the newsletters you want to receive
View more
For information about how The Observer protects your data, read our Privacy Policy


