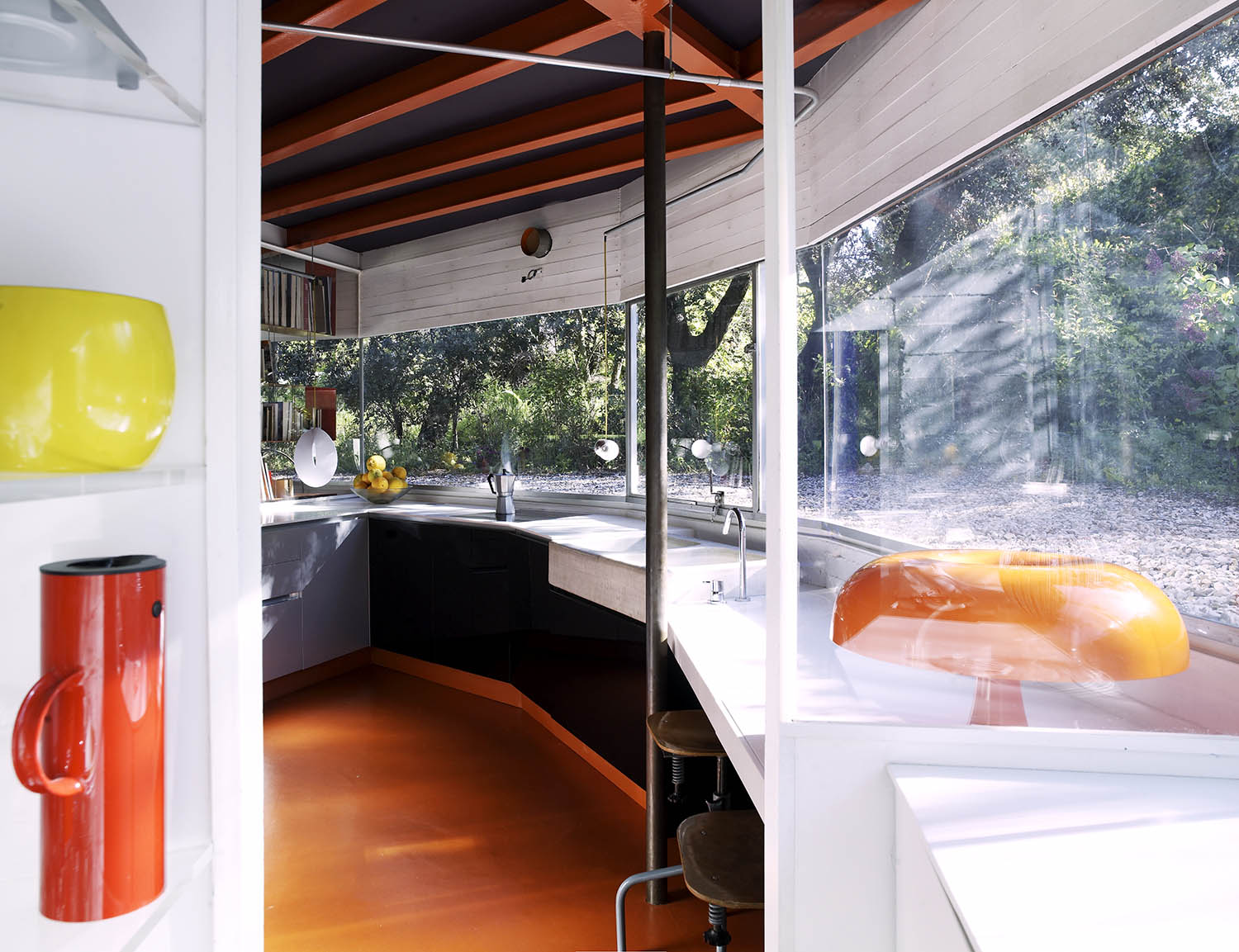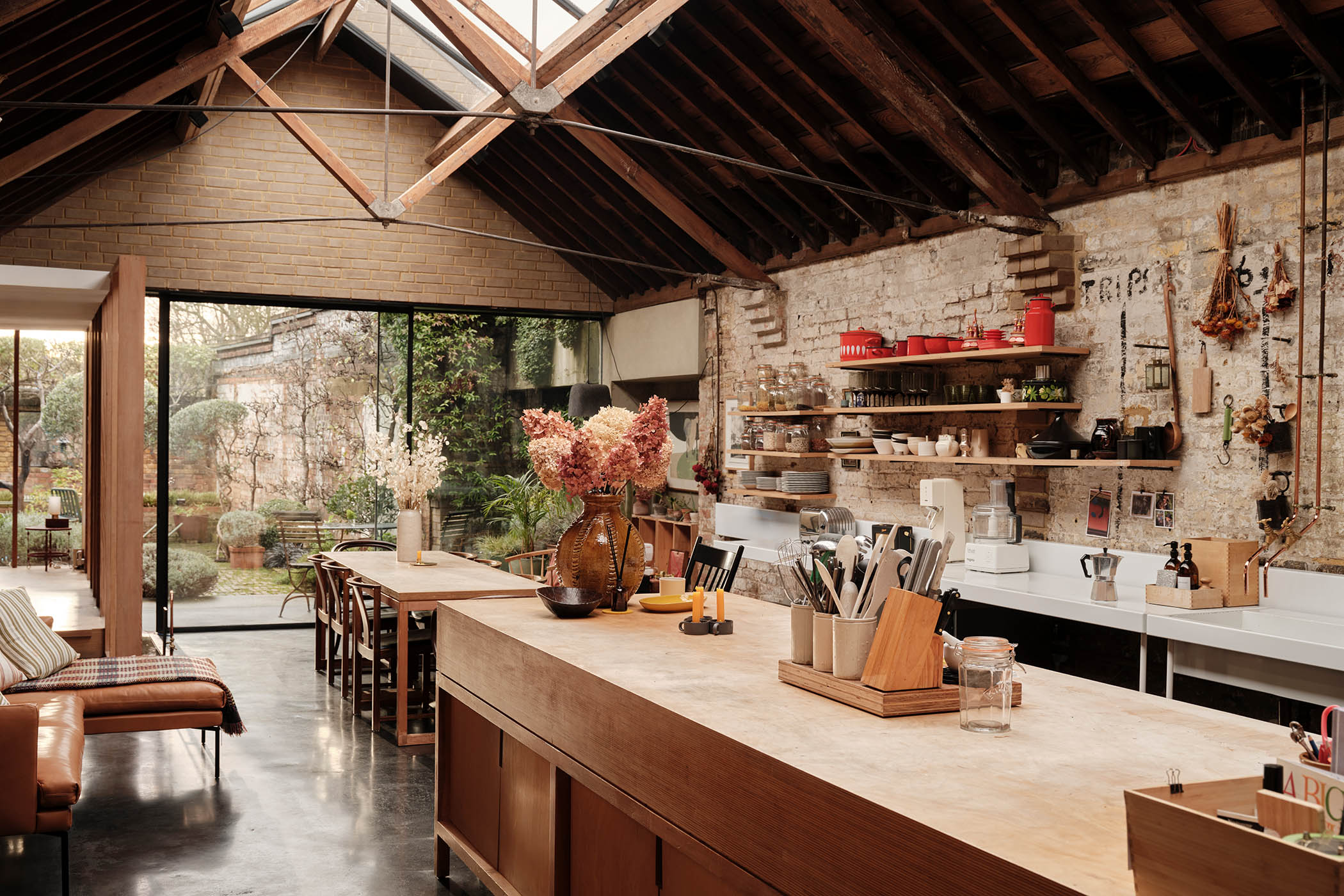Photographs by Richard Powers
When husband and wife architects José Selgas and Lucía Cano decided to build a family home on the outskirts of Madrid, one of their greatest ambitions was that the house should disappear. It was, after all, the garden setting in La Florida, on the western edges of the Spanish capital, that drew the couple to the area in the first place. Having previously lived in a flat in the city, the couple began the project to design a new home for themselves and their two children by mapping all of the trees here, from the pines, ashes and planes to the laurels, elms and acacias. The house, the family agreed, had to sit in the gap between these trees.
“We didn’t really worry about the form of the house but positioned it where the land permitted us to put it,” says Selgas. “We wanted to protect and preserve the trees and the landscape, and so that drove the design of the house. The trees help to create a sanctuary, which is just what we wanted.”
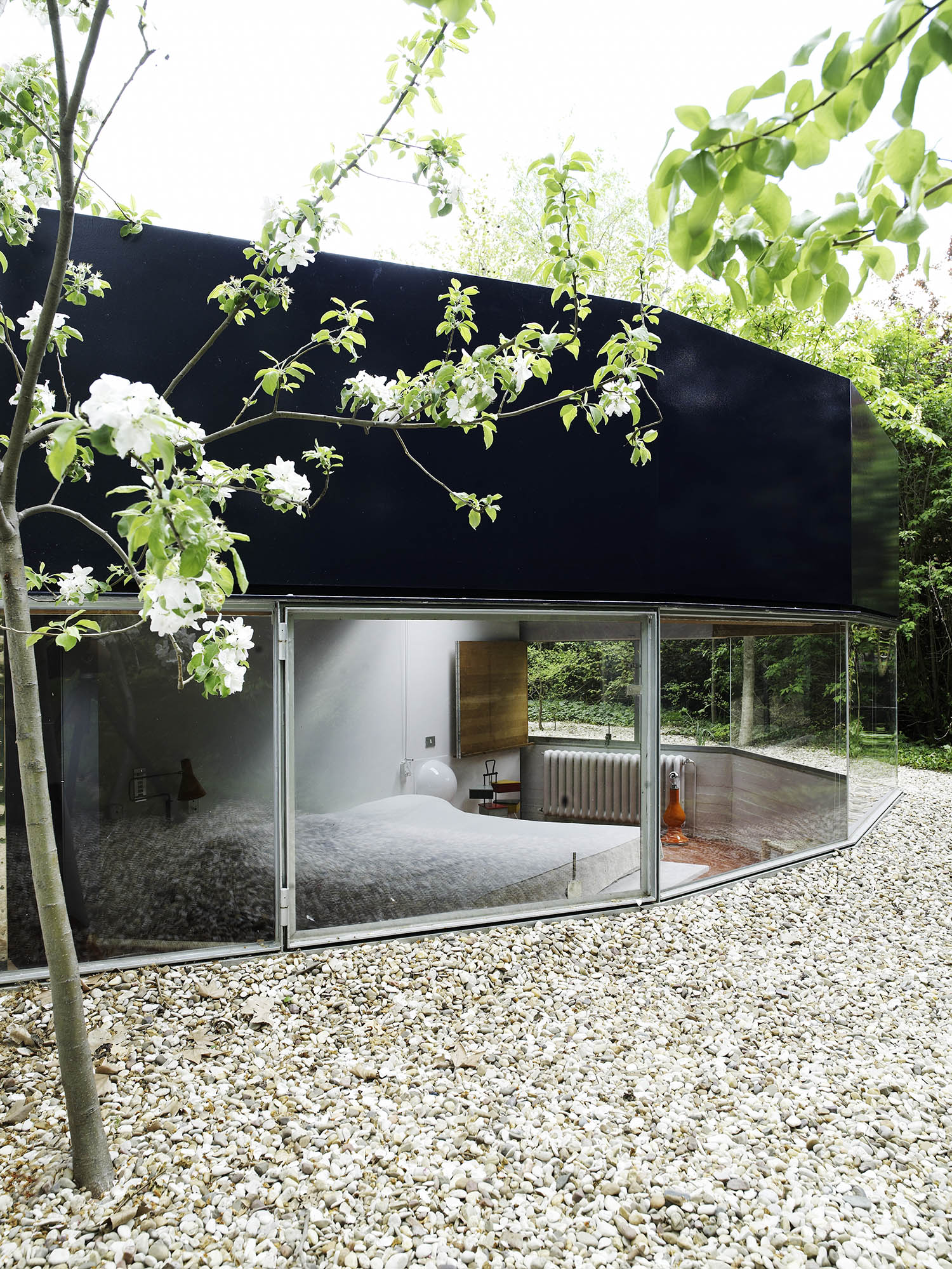
The night-time is the right time: cedarwood shutters in the master bedroom.
This desire for discretion, as well as a vivid relationship between inside and outside space, also guided the architects’ decision to divide the house into two complementary and interconnected parts, with a deck, terraces and planting sitting between them.
These two kidney-shaped pavilions, tied together by a central porch, were also partly submerged into the garden itself, with ribbons of acrylic windows drawing in low sunlight without overheating the house, while framing views of the surroundings.
“It was also important that we could also use the roofs of the two pavilions as terraces,” says Selgas. “We normally use them in the summer, when the trees are in leaf, because that’s when the house tends to disappear behind the trees. So it can be much more interesting to go up on to the roof and look out and over the trees, and you also get a wonderful view of the sunset.”
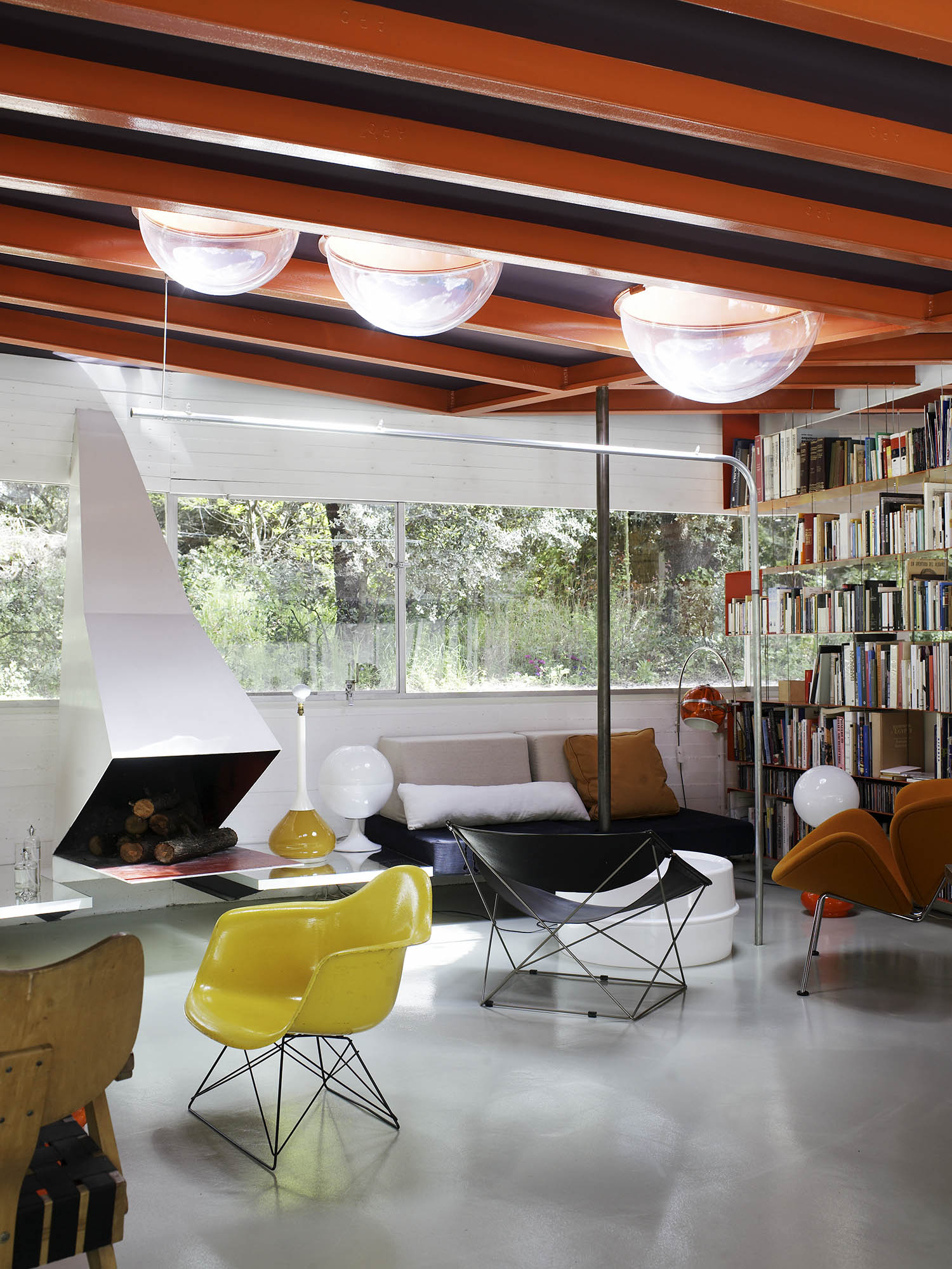
Leading lights: the space-filled daytime living zone
The roofs of the two pavilions were coated in heavy-duty layers of rubber, neoprene and silicone, lending the family’s home its name – the Silicone House. While the two pavilions might have similar shapes and forms, their characters are very different, with one devoted to daytime living and the other to night-time and rest.
The daytime pavilion has a vivid orange roof, while bubble skylights bring in extra bursts of sunshine to the open-plan lounge and dining room below. “They are rather like eyes,” says Selgas. “It was very important to us to have these skylights in this part of the house because the form of the bubbles reflects not just the sky but also the movement of the clouds and the trees in the wind. You see all of this reflected in the skylights.”
Here, the two sections of the space are lightly separated by changes in floor level and the use of bespoke bookcases as partial dividing lines, while the separate, bespoke kitchen sits alongside. The living room is made all the more cohesive by space-saving ideas such as the fitted banquettes around the side of the room, positioned on either side of a sculpted fireplace designed by Selgas and Cano, while vintage chairs and tables by designers such as Verner Panton and Charles and Ray Eames introduce another layer of character. The use of acrylic for the windows, instead of glass, also adds to the individual flavour of the house, with the imperfections and slight movement of the windows giving the vista a blurred, almost magical quality.
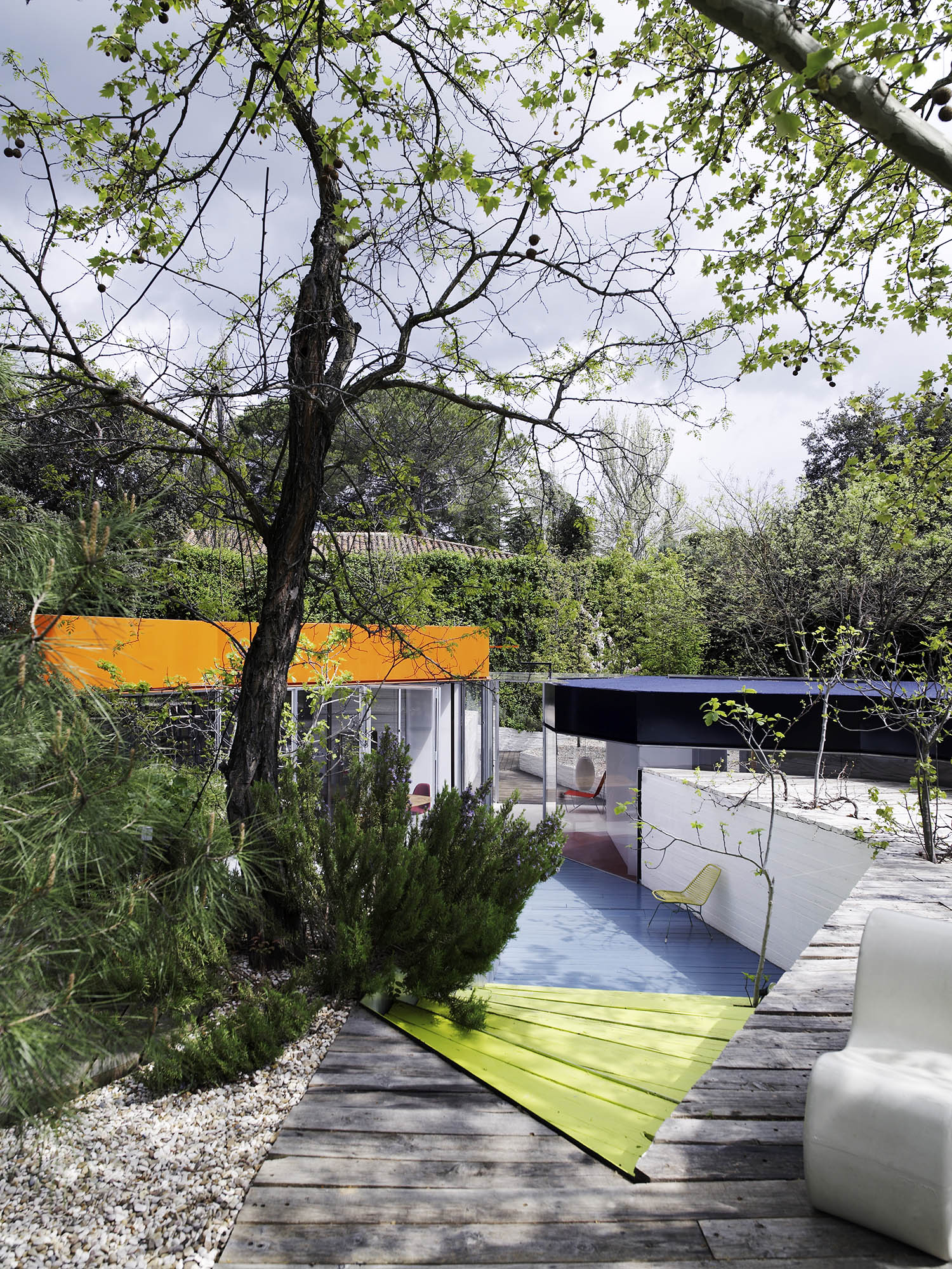
It takes two: the two pavilions for daytime (orange roof) and night-time use
Over in the night-time pavilion, the aesthetic is rather different, with the roof here coated in a navy blue finish. In the master bedroom, Selgas and Cano designed an intriguing Heath Robinson system of cedarwood shutters operated by a pulley system, while the bathroom alongside is dominated by a cement bath and shower unit with a skylight above and views into the woods from another bank of low-slung windows.
“The two parts are different in various subtle ways,” Selgas says. “We have rubber floors in the blue part of the house and linoleum in the other part. In the daytime pavilion we have underfloor heating, and in the other one we have used reclaimed radiators. The colours carry through from the rooflines into the interiors and contrast with nature in some ways, yet they do also respond to the landscape.”
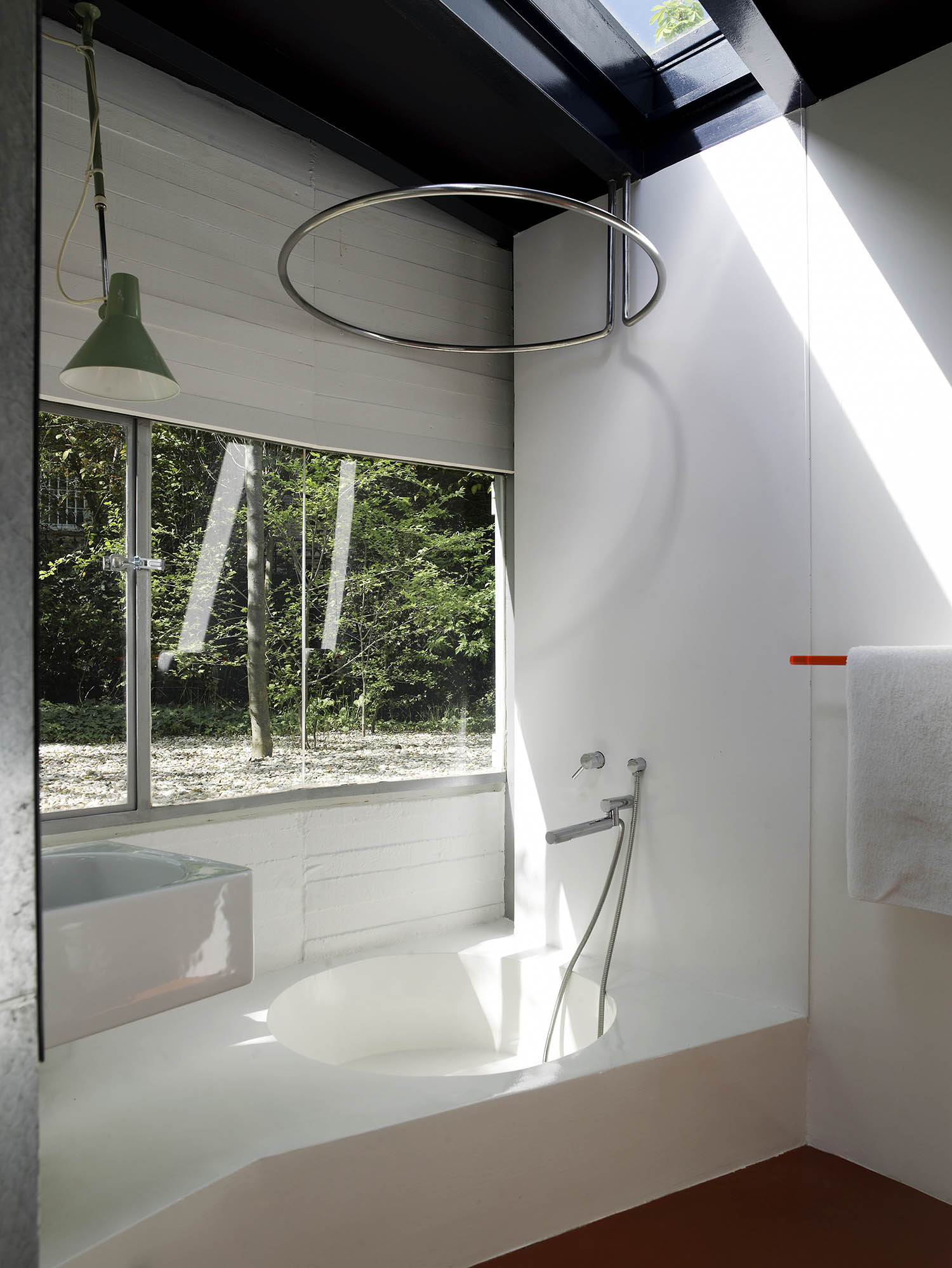
Skylit: the bathroom in the night-time pavilion with its cement bath
As a laboratory of design, a showcase and a working family home, the Silicone House has generated a good deal of attention for Selgascano, a practice known for its 2015 Serpentine Pavilion in London’s Hyde Park and its eye-catching, bubble-like Canteen food hall and bar at Greenwich’s Design District in London. Equally captivating is Selgascano’s own design studio, next door to the house, although this too is almost invisible, having been designed along similar principles to the house.
But for the architects and their family, it is the trees and the natural beauty of this enclave that are the true glories, shifting and changing with the rhythms of the seasons. “The surprise for us about this house is the landscape, because every day is different,” says Selgas. “You are always connected to the outside, wherever you are. Night-times in the house are very beautiful too, with the moon and even with the artificial lighting and all the reflections of the light in the windows. It is like an oasis in the city, which we love – except the danger is, sometimes you just don’t want to leave.”
Newsletters
Choose the newsletters you want to receive
View more
For information about how The Observer protects your data, read our Privacy Policy
