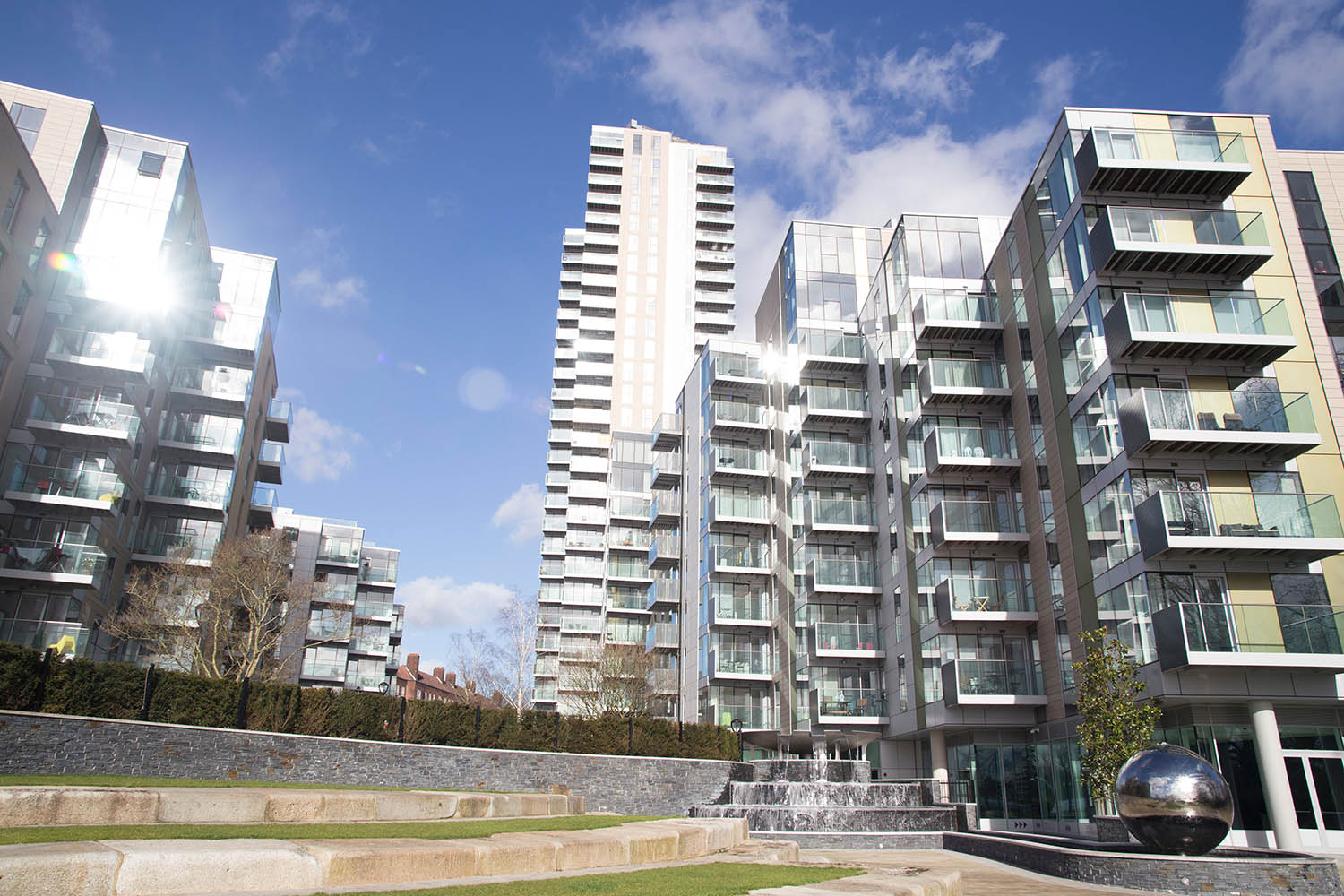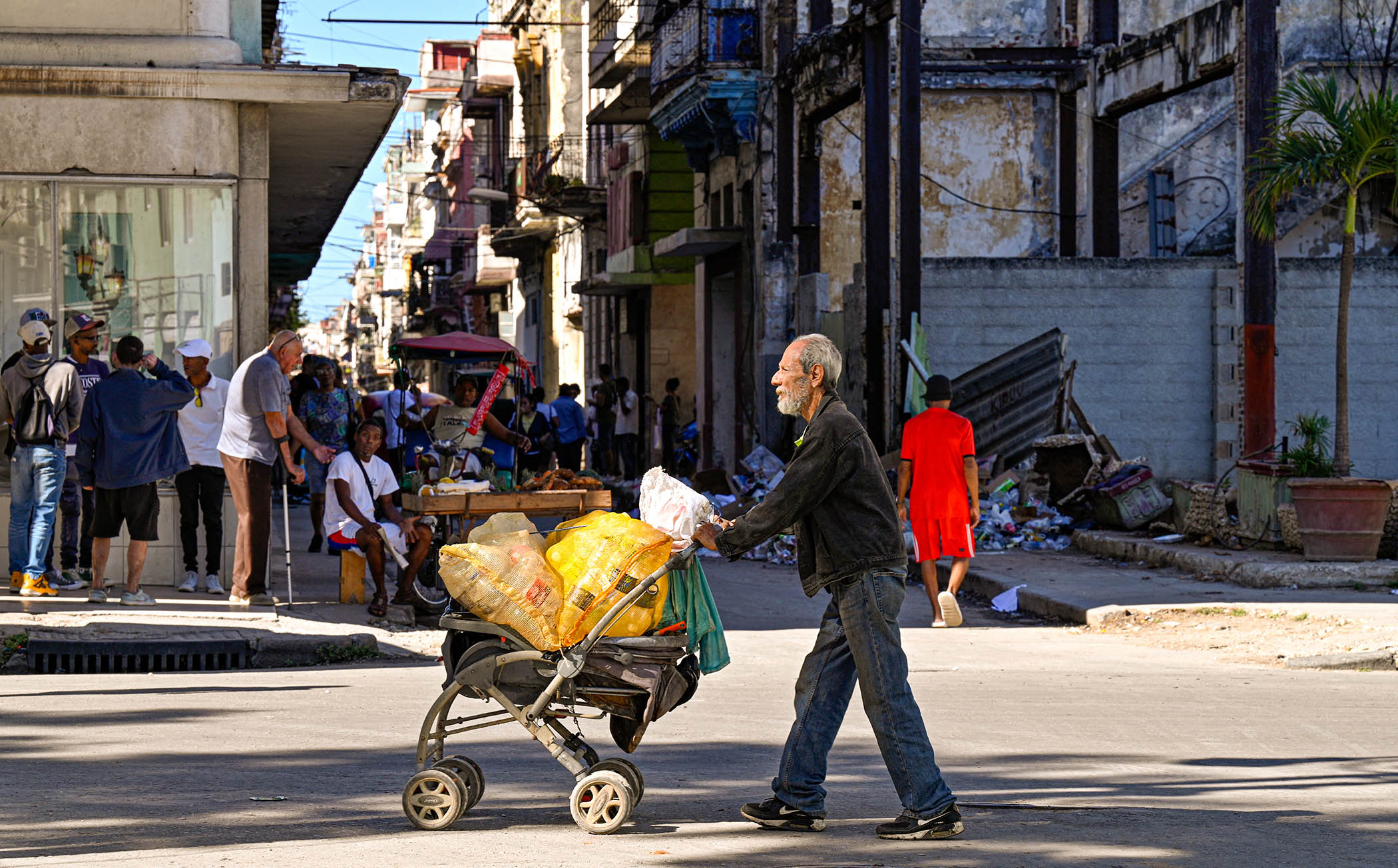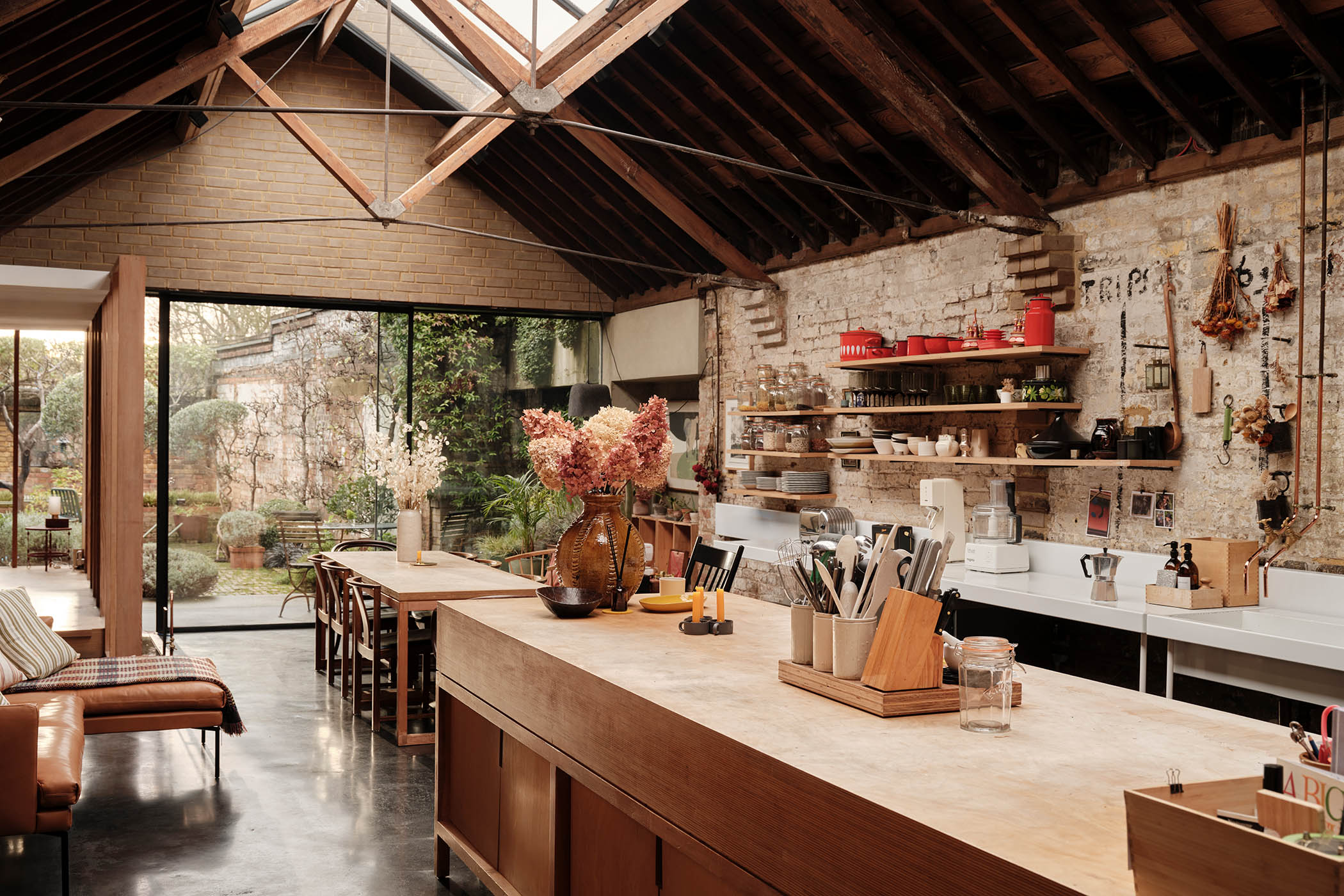Analysis
The signs read “Don’t buy these flats. Too hot” in the windows of Leaside Lock, a residential development in east London, when the message went viral last year. Last week, residents of the tallest, south-facing tower in the same development complained of temperatures touching 35C (95F) indoors.
They are not alone. In July, residents of Woodberry Down, in the north of the capital, reported similar temperatures, including a woman 36 weeks’ pregnant who feared for the health of her unborn child.
Given that mortality from excessive temperatures is rising, the overheating of homes is more than a matter of discomfort. It is also an agent of social division; in France, Marine Le Pen has chosen to open a culture war over the provision of air conditioning. In Britain, these stories dramatise a wider question: how can a country that has built its homes to protect against cold and damp more than heat, adapt them to a climate in which serial heatwaves are becoming normal?
One answer is to learn from places that have always been hotter. Traditional Mediterranean towns tend to be built with thick stone walls that heat up slowly, with shutters that let breezes through but keep sunshine out, and with high ceilings and layouts that allow wind to pass from one side of a home to another. Streets are often narrow and shady, walls painted white to reflect sunshine, with awnings and overhanging plants added to create further shadow.
Contemporary designers are rediscovering these techniques. “Most of the sensible ideas are as old as time,” said Neil Daffin of the “environmentally informed” engineer Ritchie+Daffin.
In the Balearic Islands, Ibavi (the Balearic Institute of Housing) commissioned a celebrated series of social housing projects built of local stone, with cross ventilation, sheltered porticos and awnings, which require little or nothing by way of artificial heating or cooling. “Our building regulations,” said Daffin, “should test how well a building would work without electricity.”
Some of these devices can be transferred quite easily to British conditions. MacFarlane Place, a multistorey development in west London by the architect Maccreanor Lavington, comes with electrically operated shutters on every window. With a little more effort, the lessons of Ibavi’s solid stone houses can also be transferred to British conditions.
Webb Yates Engineers has developed a method of combining stone or concrete floor slabs with timber beams that allows buildings to warm slowly when temperatures rise and release their stored heat in cooler conditions, such as at night and when heatwaves have abated.
The company put these ideas into practice in south London on the Niwa House, which also uses shady courts and overhanging eaves to keep temperatures low, despite the design’s extensive use of glass walls
Glass-roofed kitchen extensions, for example, beloved of home improvers with the means to commission them, may become less popular; at the very least, they will require careful design if they are not to be machines for boiling their users.
Newsletters
Choose the newsletters you want to receive
View more
For information about how The Observer protects your data, read our Privacy Policy
Webb Yates has made them work on multistorey buildings, such as a clinical, research and training building for the Anna Freud Centre in King’s Cross, London, that needs no air conditioning. There is no fundamental reason why residential towers should not be built like this.
On the scale of cities, climate can be mitigated by planting trees, which create shade and release water vapour through the process of transpiration. If deciduous, they usefully lose their leaves in winter, when their cooling effects are not needed.
In recent years, the concept of the “blue-green city” has progressed, whereby rainwater, rather than disappearing into drains, helps to irrigate verdant landscapes, which can reduce overheating and flood risk.
Some of these ideas will be of limited comfort for those sweltering in the likes of Leaside Lock. Their blocks cannot be rebuilt with Webb Yates’s ideas, and no tree will grow high enough or quickly enough to help them.
They will get some relief – but only some – from following the practices well known geographically further south: close your windows and curtains in the hot part of the day and open them in the relative cool of night.
The addition of awnings and shutters – and of screens on balconies– to such buildings will sometimes be possible, but their residents will be tempted to go for the quick fix of an air con unit.
But much of the design for resilience against the climate crisis is basically simple. It is also a matter of building decently and humanely – trees, breezes, high ceilings and masonry walls are things of delight even without their climatic effects.
A city that is environmentally well tempered will be a beautiful one. The obvious difficulty is that, while shutters and awnings are relatively cheap, other methods of cooling require space and money, and as we live amid a well-known housing crisis, there is severe pressure on both.
It is no accident that the kind of flats that are hitting the headlines in London have been thrown up in recent years in a drive for quantity.
On the other hand, the high cost of homes in Britain is a factor more of the price of land than of construction, and there has to be a point at which standards of habitability are not sacrificed to cost and number.
Photograph by Alamy



